Timber Interface
An interface is a point of contact where two or more things interact with each other. The richness of Copenhagen lies in the complexity of its urban fabric, constituted by a network of interfaces that channels human interactions and urban life. The proposal for a pavilion in King’s Garden is inspired by Copenhagen’s rich interfaces and attempts to manifest the physical interface between the public and King’s Garden.
Program: summer pavilion proposal
Role: site analysis, schematic design, modeling, visualization
Location: Copenhagen, Denmark
Date: 2014
Award: Danish Institute of Study Abroad Summer Academic Excellent Award
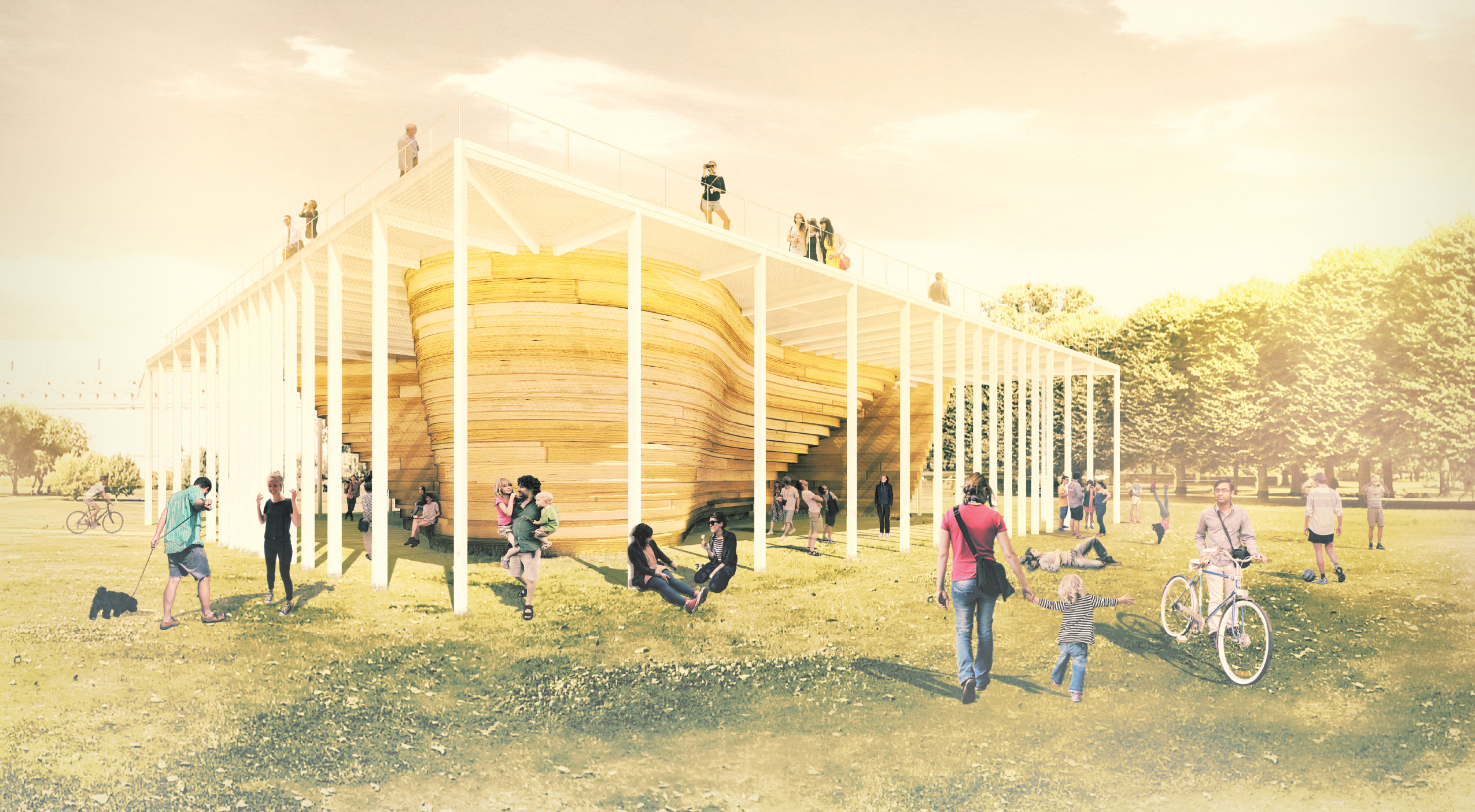
View of the pavilion entrance looking south
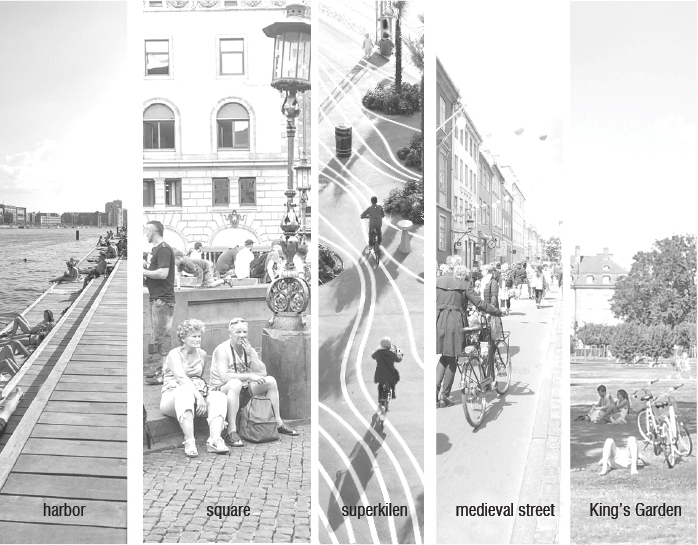
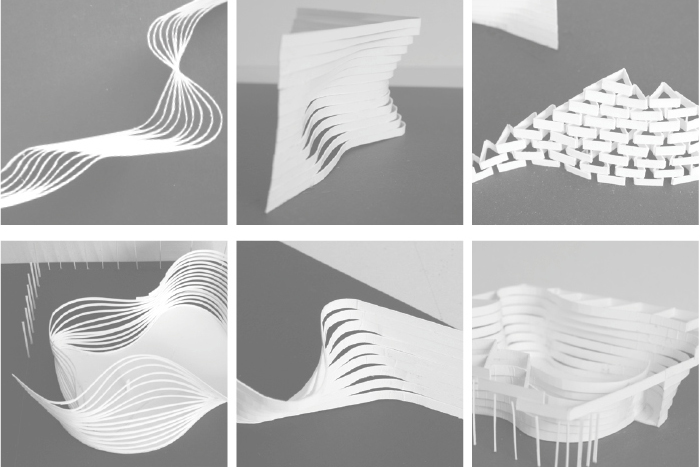
Existing urban “interfaces” inspires explorations of abstract architectural “interfaces”

Conceptual sketches of “the interface”
The richness of Copenhagen lies in the complexity of its urban fabric. Such complexity is constituted by a network of interfaces that channels human interactions and urban life. Inspired by Copenhagen’s rich interfaces, the proposal for a summer pavilion at King’s Garden attempts to manifest the physical interface between the public and King’s Garden.
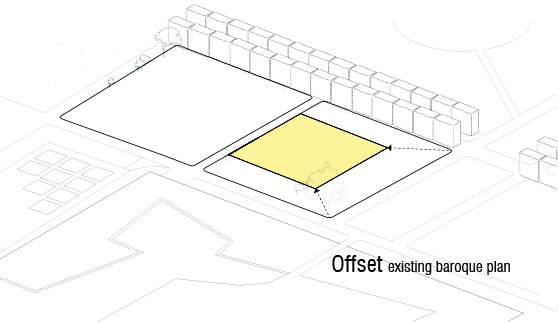

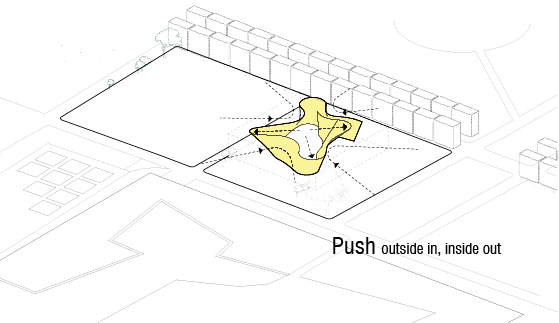
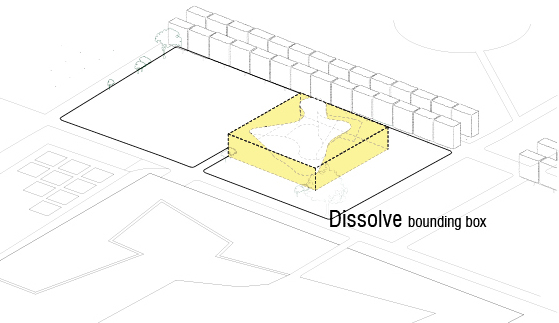
Site at Rosenborg Garden
Despite the rigidity of its Renaissance plan, visitors occupy the Rosenborg Garden with ease and flexibility. The formality of the garden percludes no spontaneous interactions. The simplicity of the garden layoutclearly contrasts the complexity of the occupancy pattern.
Thus, the design of the pavilion attempts to materialize such contrasting relationships by juxtaposing the rigidity of the steel structural framework and the fluidity of the “fluid timber wall” in order to facilitate a wide range of spatial experiences.
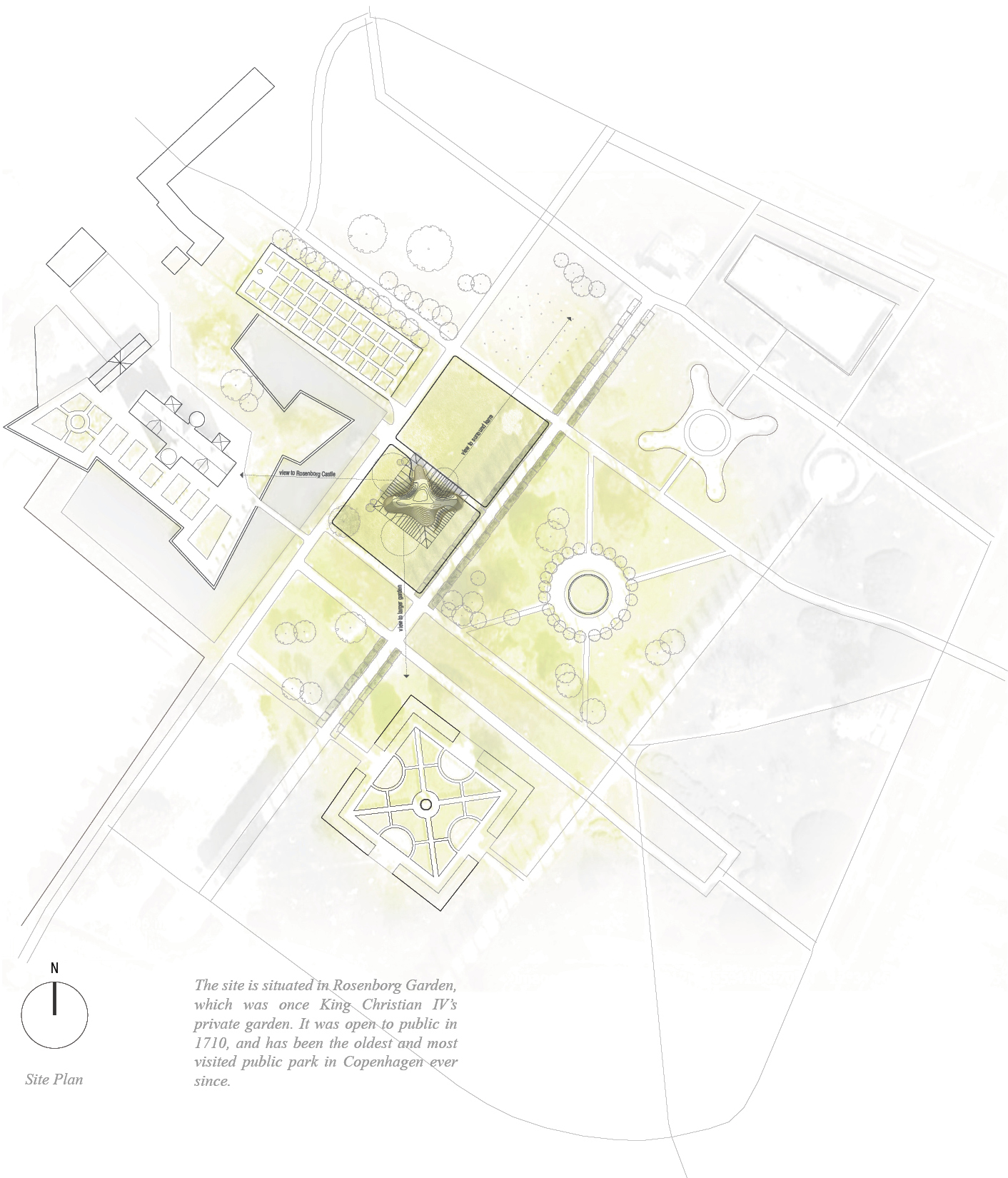

Plan diagrams illustrating spatial layering

Sectional diagrams explore a variety of spatial experience
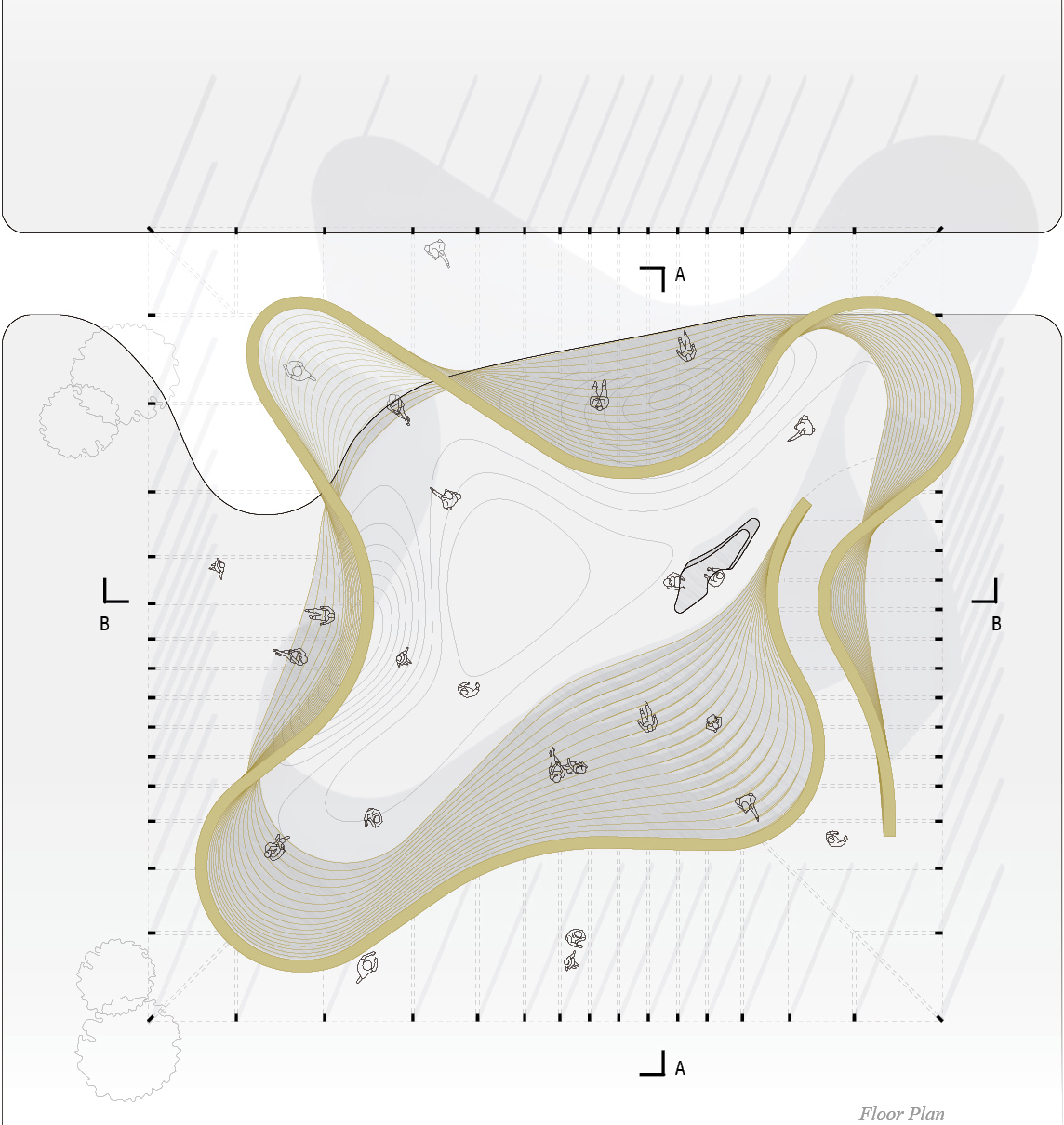

Sections
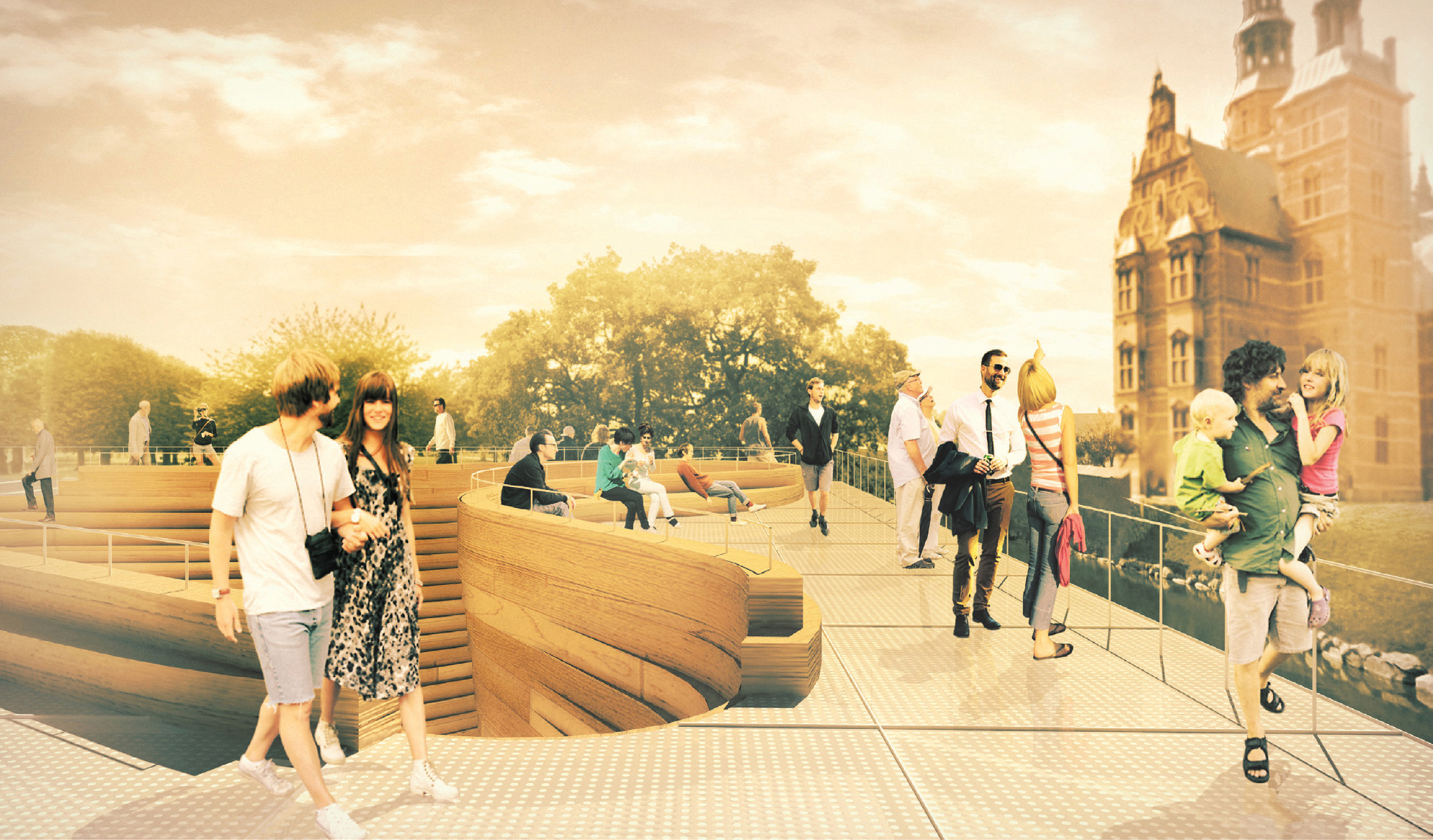
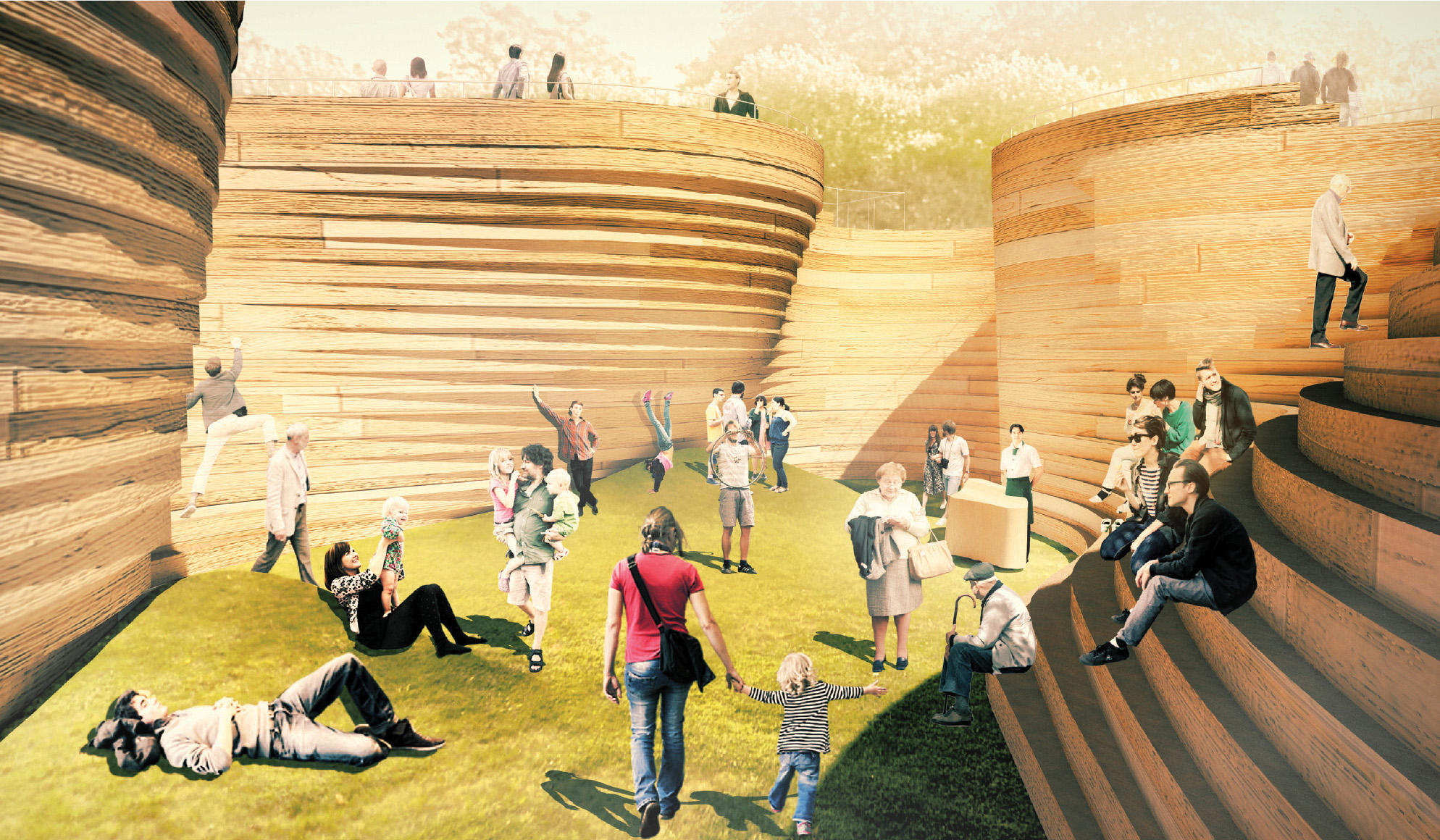
The timber wall simultaneously provides spatial enclosure, seating area and stair access to the rooftop, where visitors can behold the Rosenborg Castle and the garden from a new height.
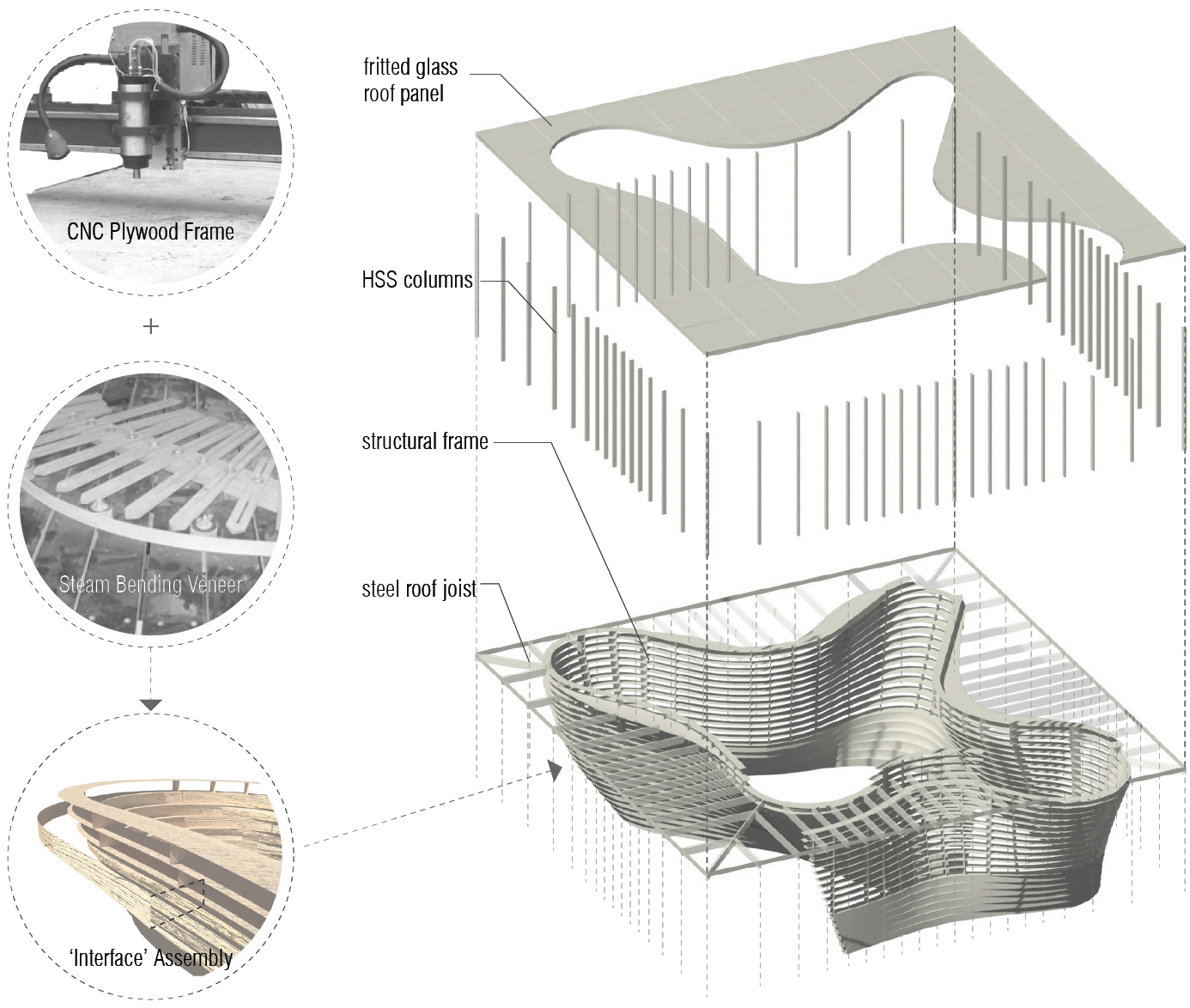
Proposed fabrication process and structural system

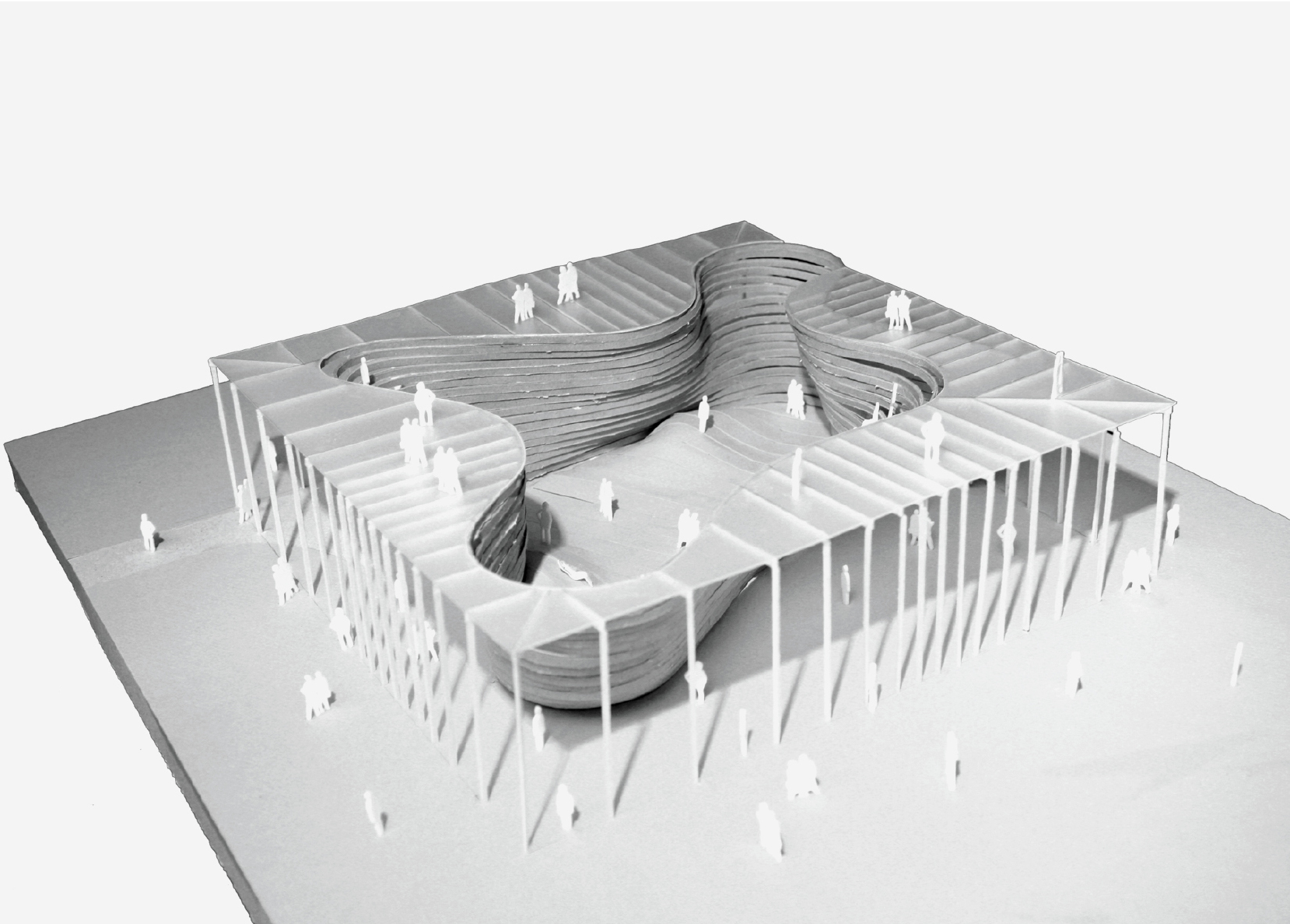
Presentation Model