Timber Interface
An interface is a point of contact where two or more things interact with each other. The richness of Copenhagen lies in the complexity of its urban fabric, constituted by a network of interfaces that channels human interactions and urban life. The proposal for a pavilion in King’s Garden is inspired by Copenhagen’s rich interfaces and attempts to manifest the physical interface between the public and King’s Garden.
Program: summer pavilion proposal
Role: site analysis, schematic design, modeling, visualization
Location: Copenhagen, Denmark
Date: 2014
Award: Danish Institute of Study Abroad Summer Academic Excellent Award
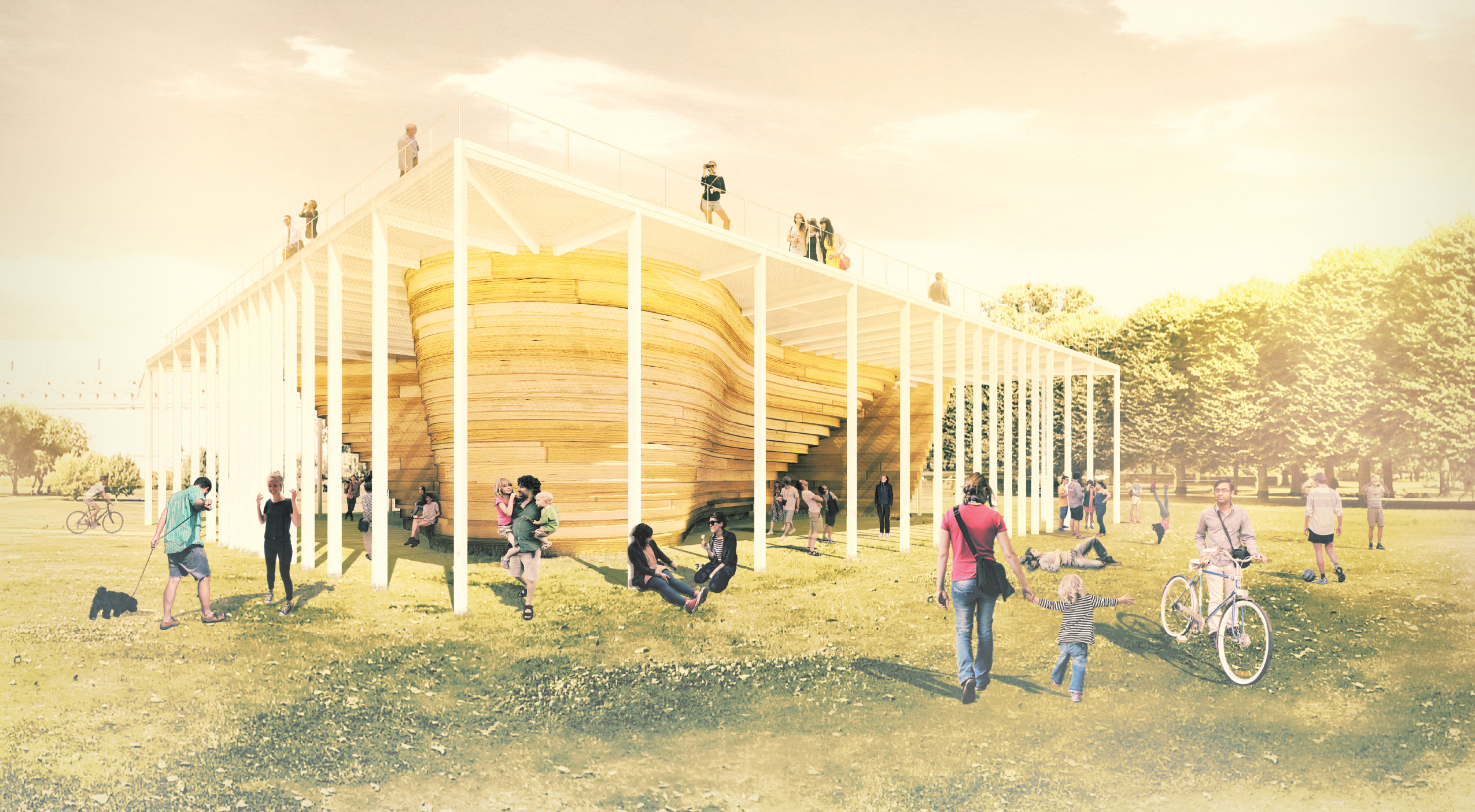
View of the pavilion entrance looking south
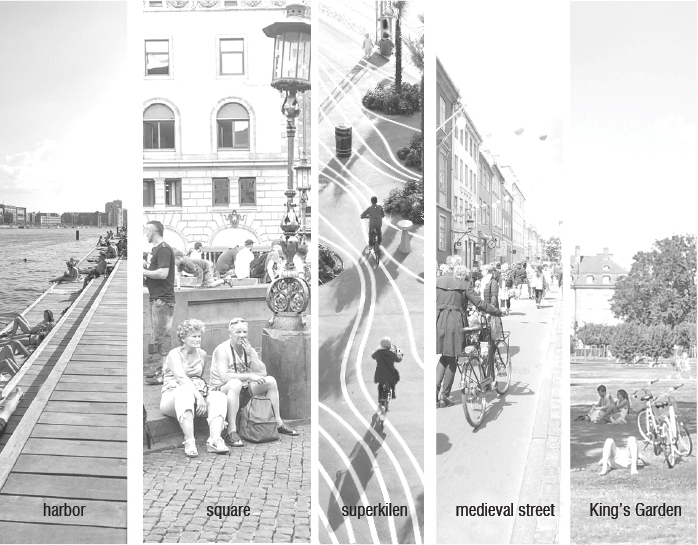
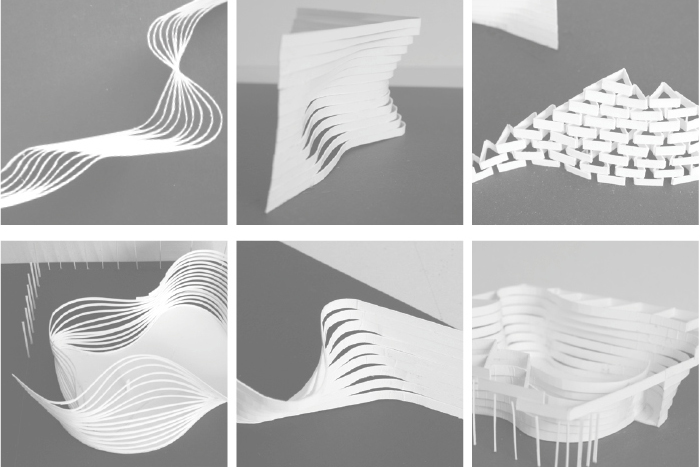
Existing urban “interfaces” inspires explorations of abstract architectural “interfaces”

Conceptual sketches of “the interface”
The richness of Copenhagen lies in the complexity of its urban fabric. Such complexity is constituted by a network of interfaces that channels human interactions and urban life. Inspired by Copenhagen’s rich interfaces, the proposal for a summer pavilion at King’s Garden attempts to manifest the physical interface between the public and King’s Garden.
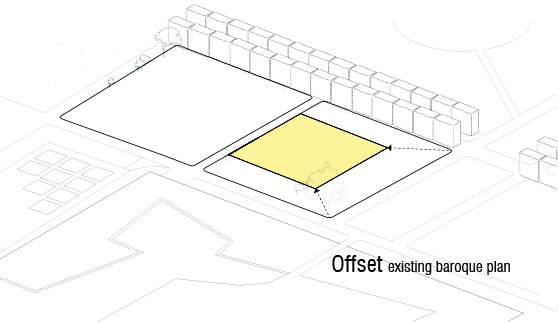

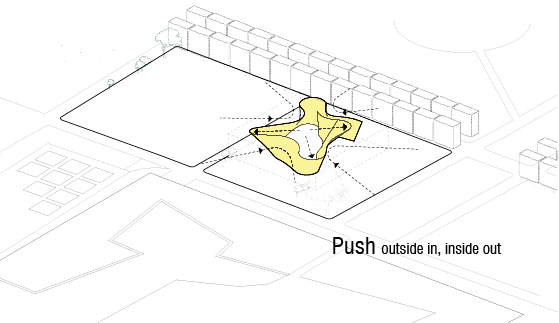
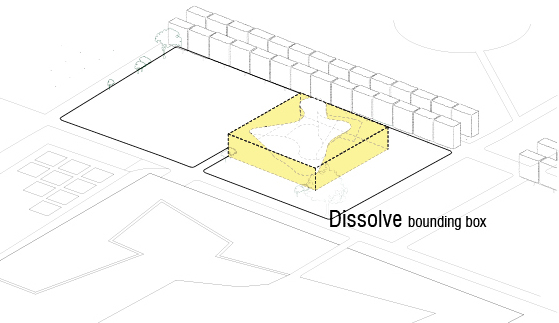
Site at Rosenborg Garden
Despite the rigidity of its Renaissance plan, visitors occupy the Rosenborg Garden with ease and flexibility. The formality of the garden percludes no spontaneous interactions. The simplicity of the garden layoutclearly contrasts the complexity of the occupancy pattern.
Thus, the design of the pavilion attempts to materialize such contrasting relationships by juxtaposing the rigidity of the steel structural framework and the fluidity of the “fluid timber wall” in order to facilitate a wide range of spatial experiences.
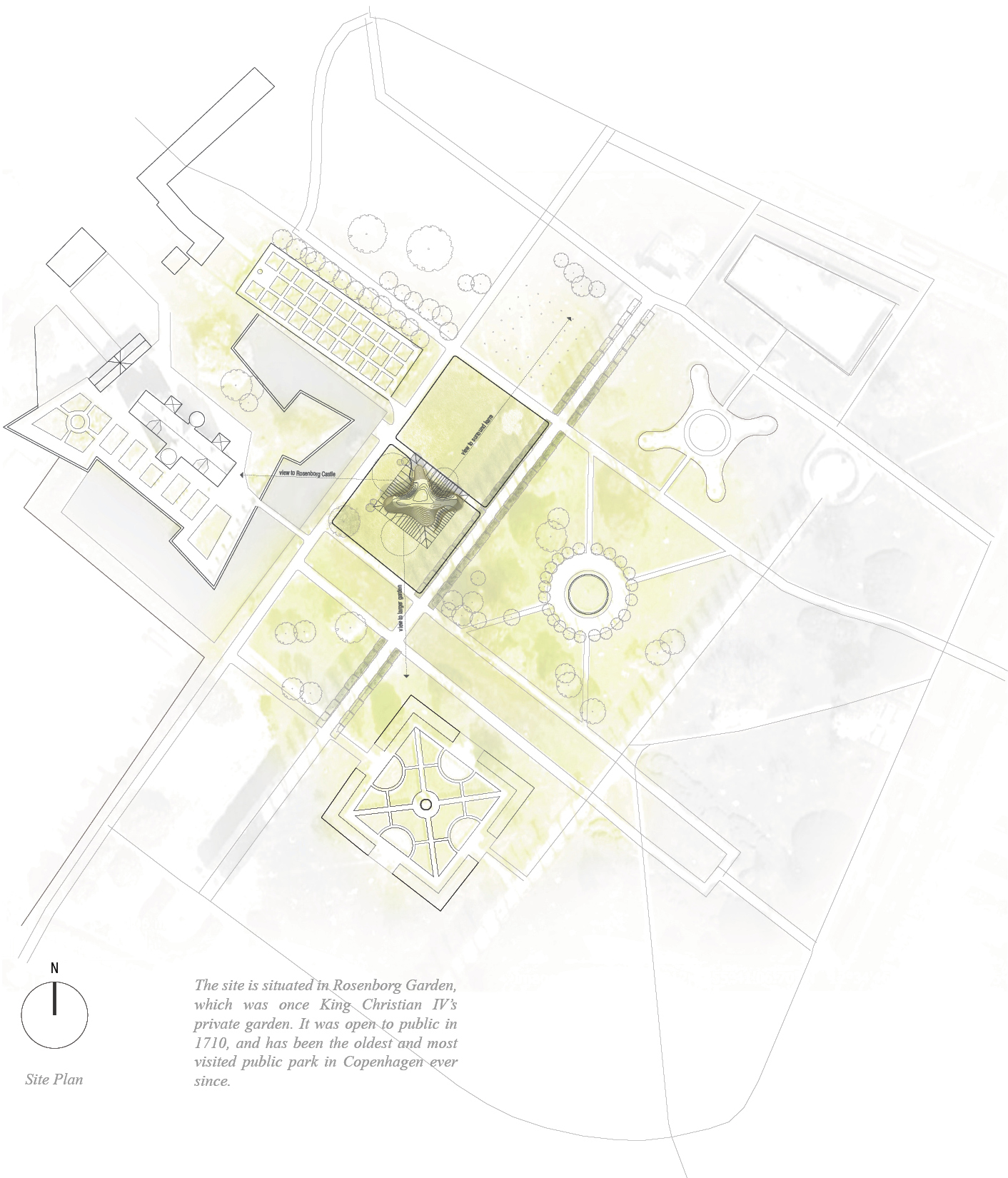

Plan diagrams illustrating spatial layering

Sectional diagrams explore a variety of spatial experience
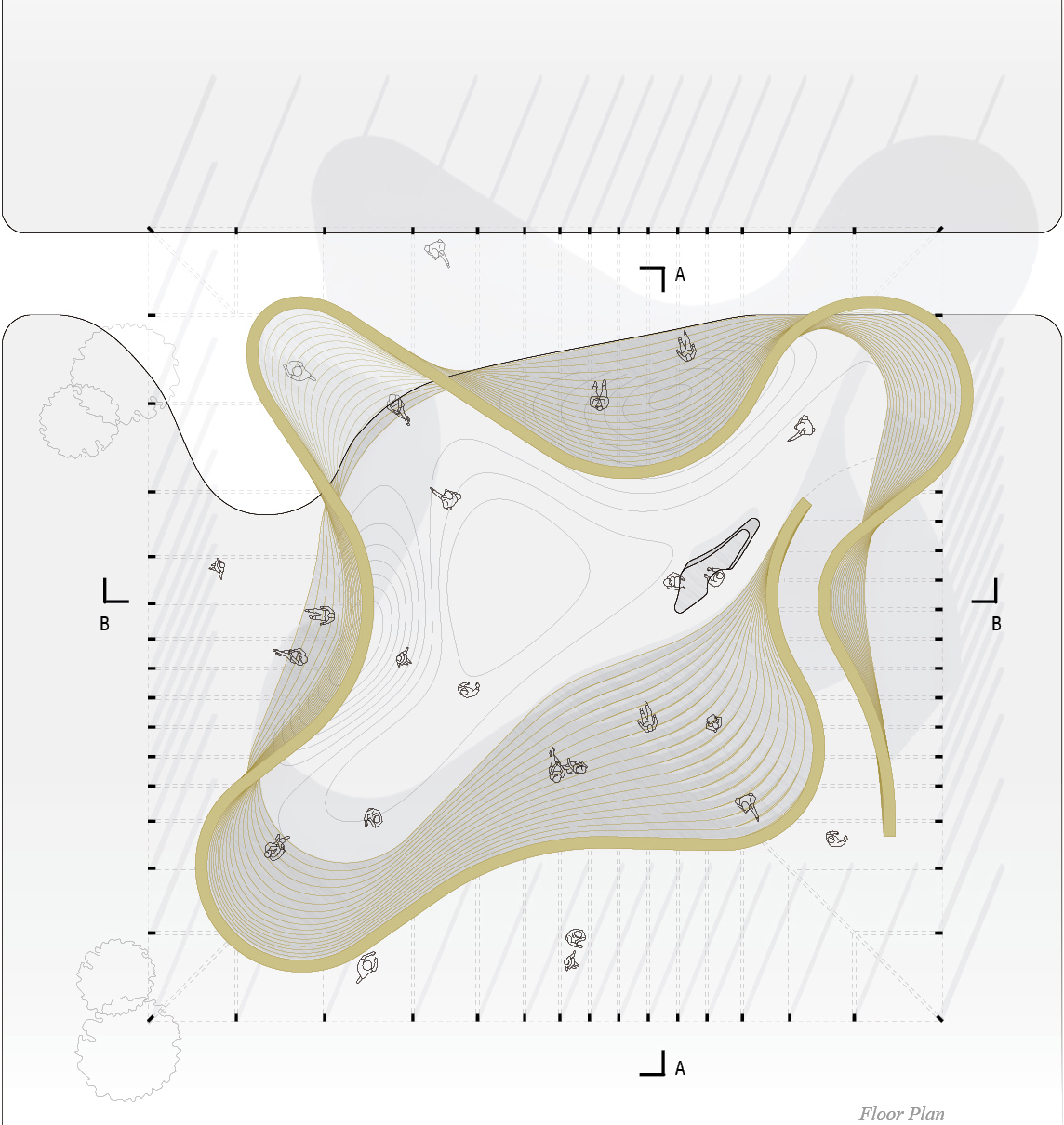

Sections
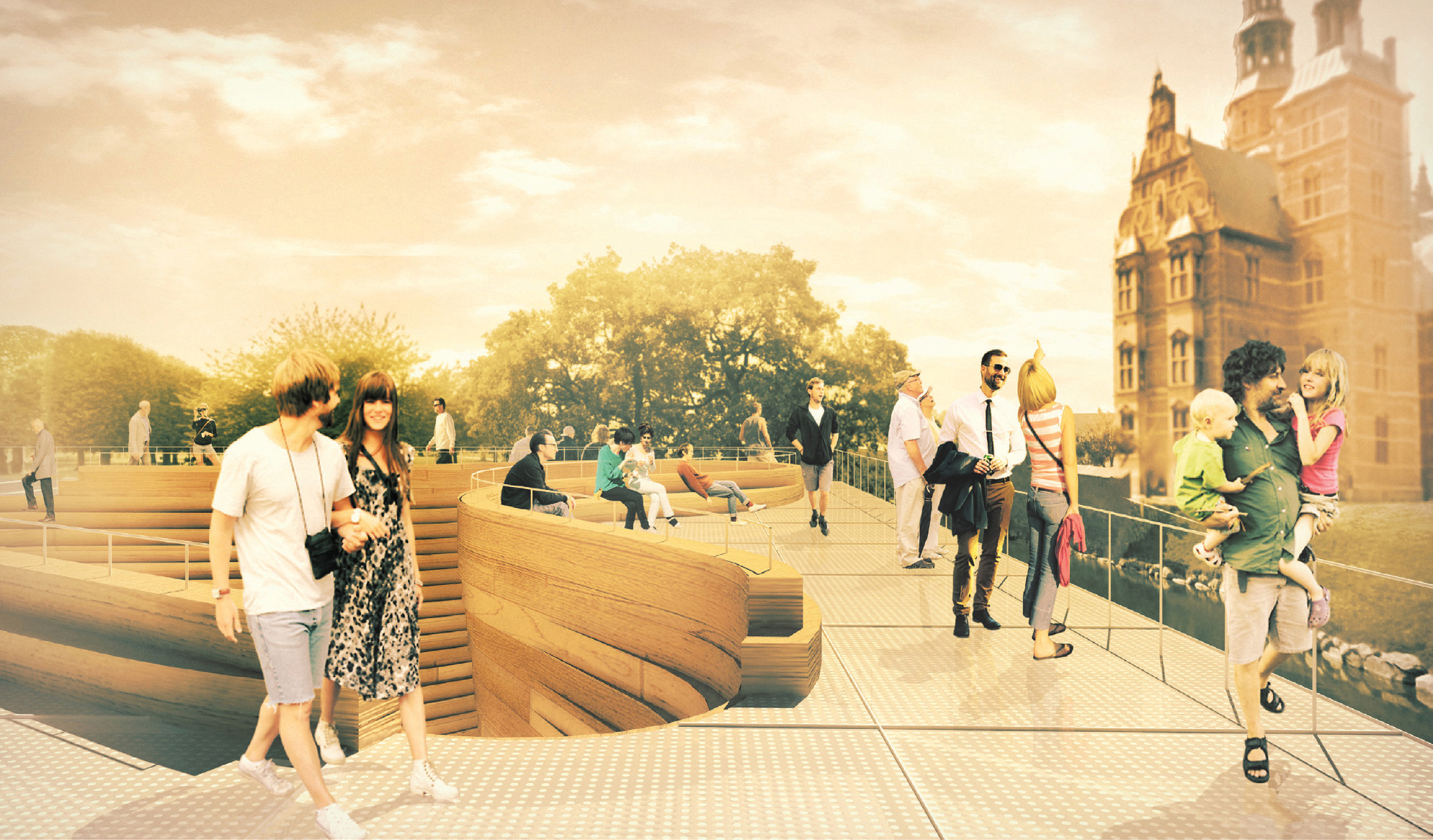
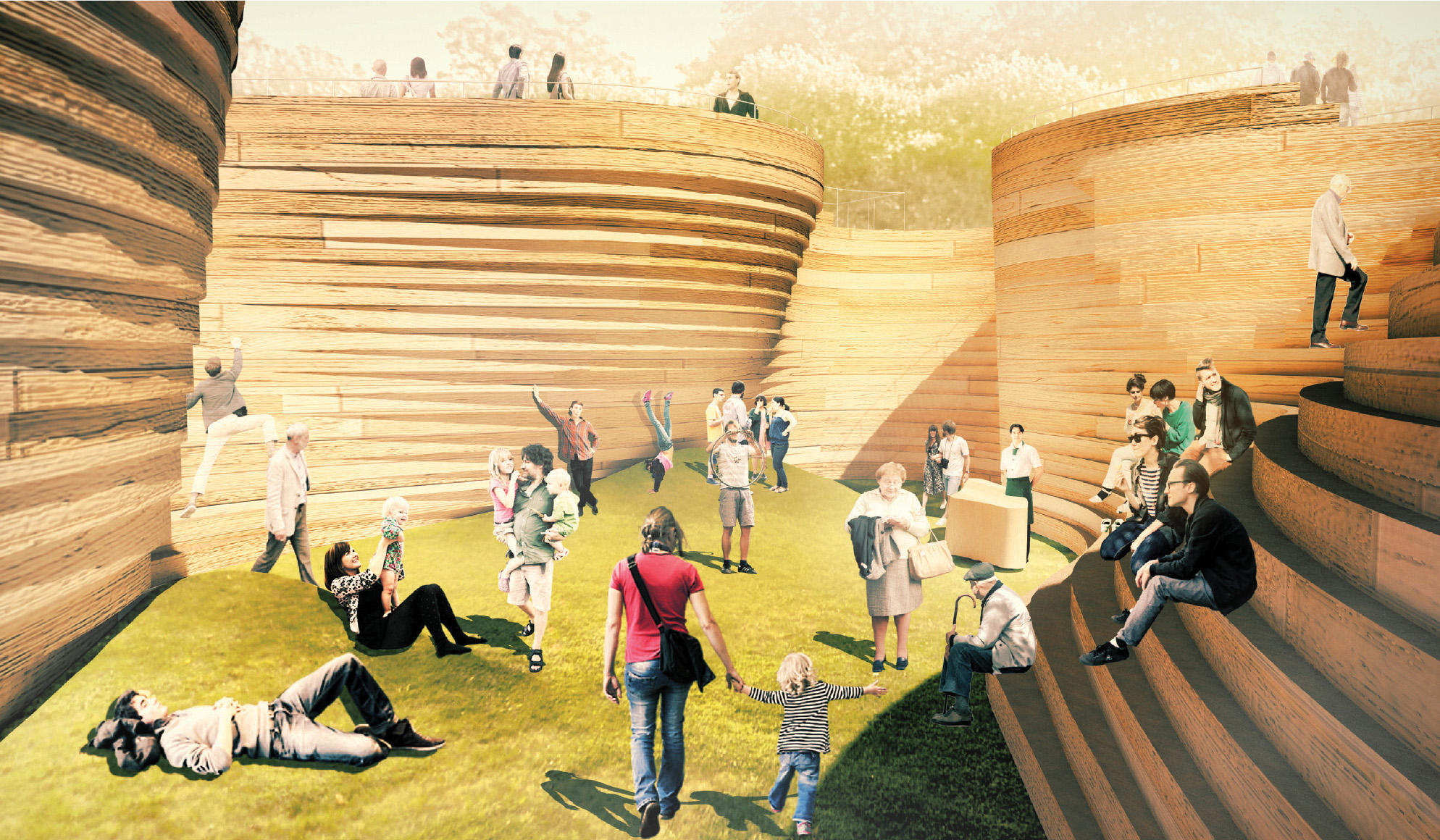
The timber wall simultaneously provides spatial enclosure, seating area and stair access to the rooftop, where visitors can behold the Rosenborg Castle and the garden from a new height.
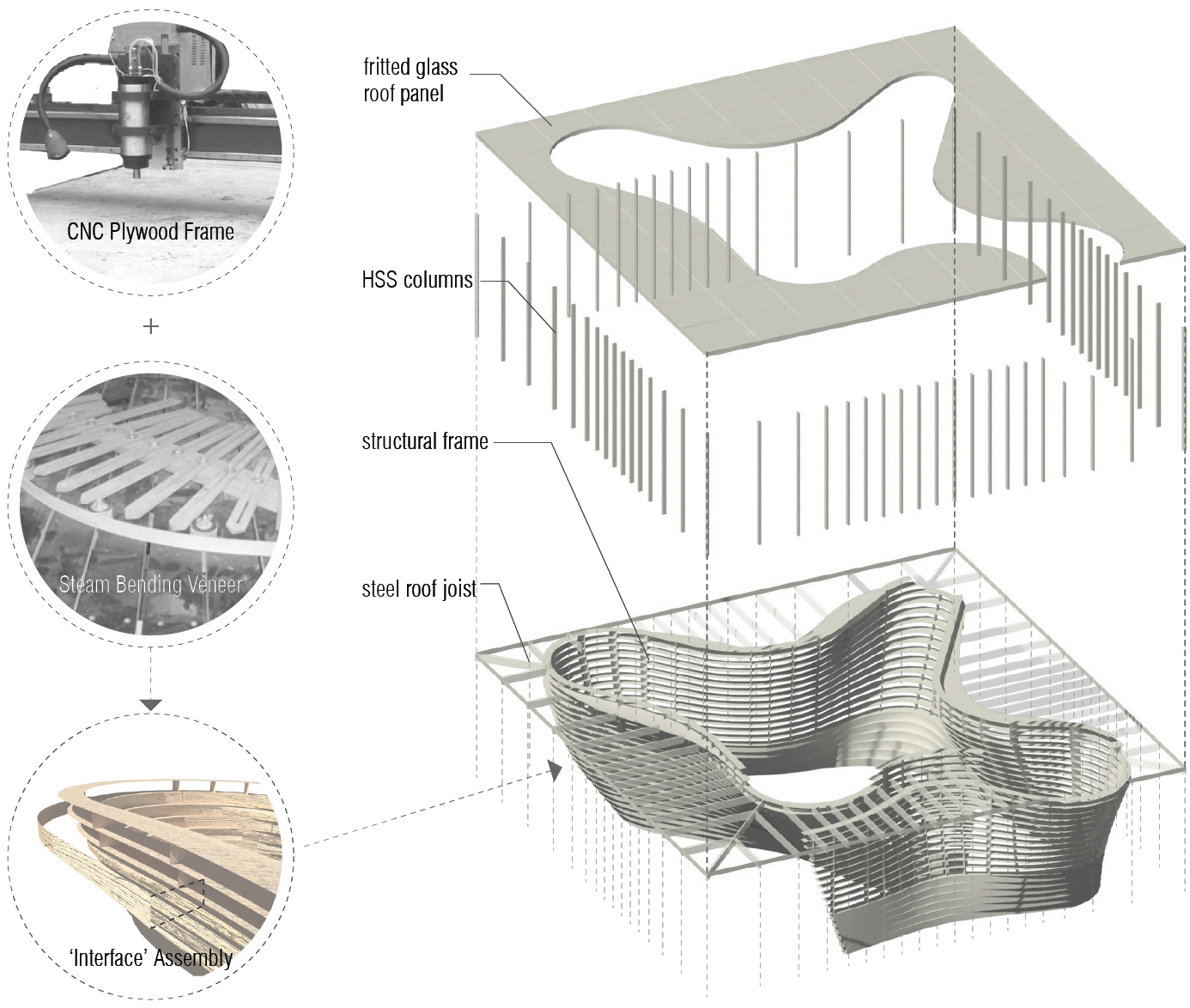
Proposed fabrication process and structural system

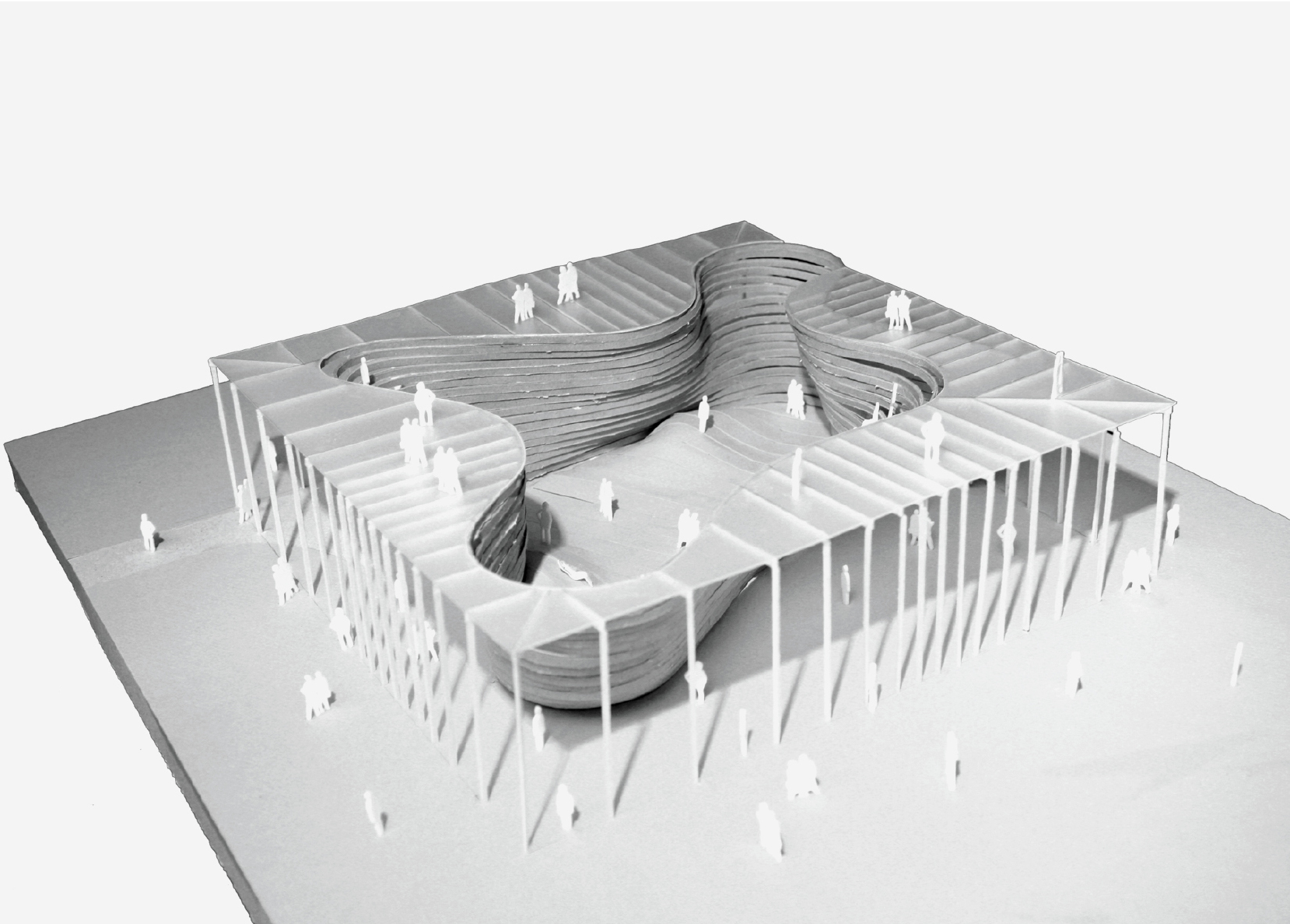
Presentation Model
Culinary Institute
Sited at the end of Portland’s North Park Block, the Culinary Institute focuses on the education and promotion of regional cuisine. The proposed project supports Portland’s sustainable food movement through the integration of micro agriculture and architecture. The building programs were purposely organized to form a public-private interface, allowing for visual intermingling between the public and the culinary institute. Shoppers at the ground floor produce market can peer into talks at the teaching theatre. Restaurant goers riding the glazed elevator glimpse into the teaching kitchens and produce terraces, before finally stepping into the Greenhouse restaurant on the top floor. Here, the production of food is as educational to the public as it is to culinary students.
Program: culinary institute + restaurant
Location: Portland, OR, USA
Role: site analysis, schematic design, modeling, visualization
Date: 2013 (redesigned in 2016)
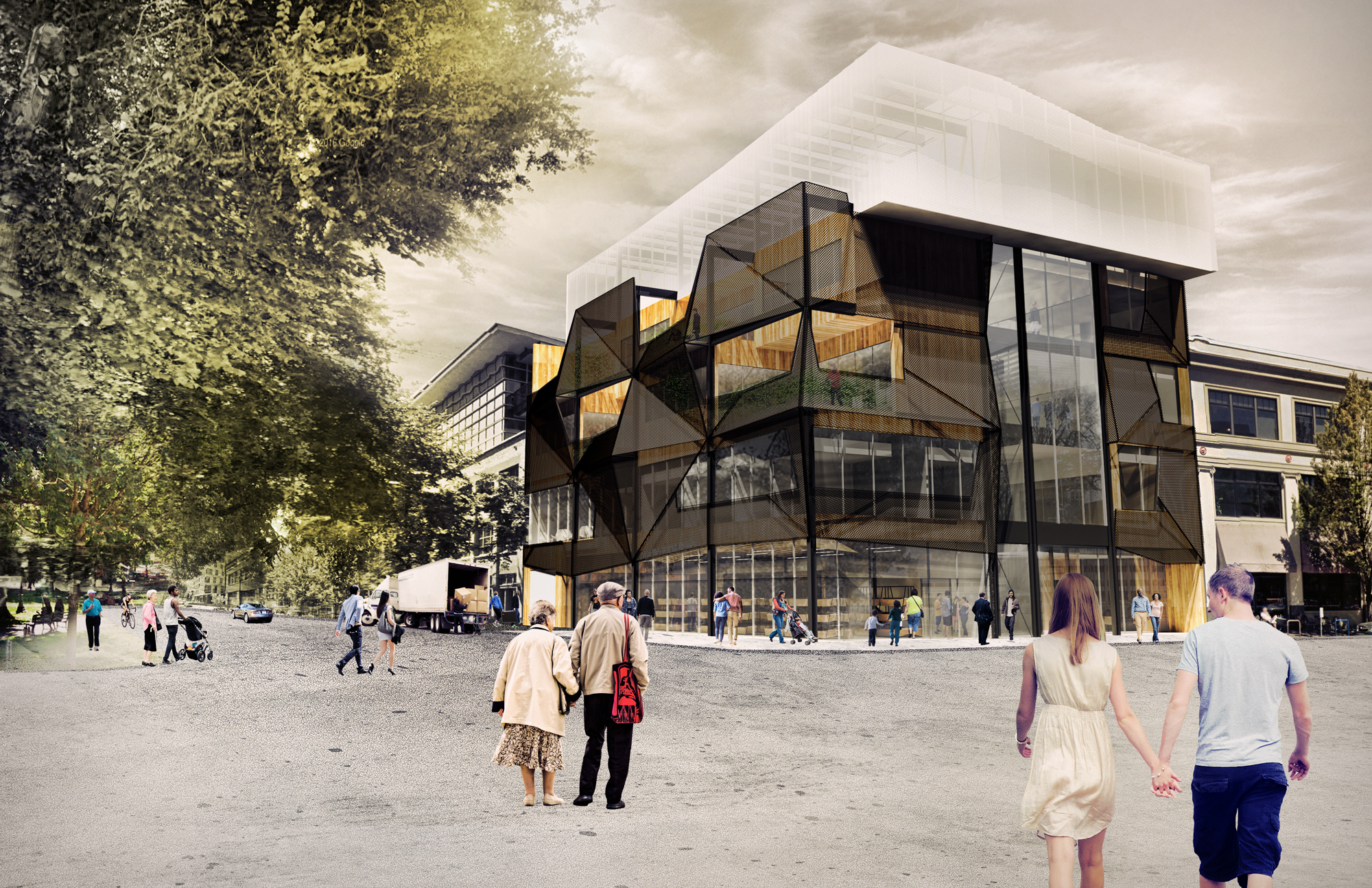
The culinary institute viewed from corner of Glisan Ave and Park Ave
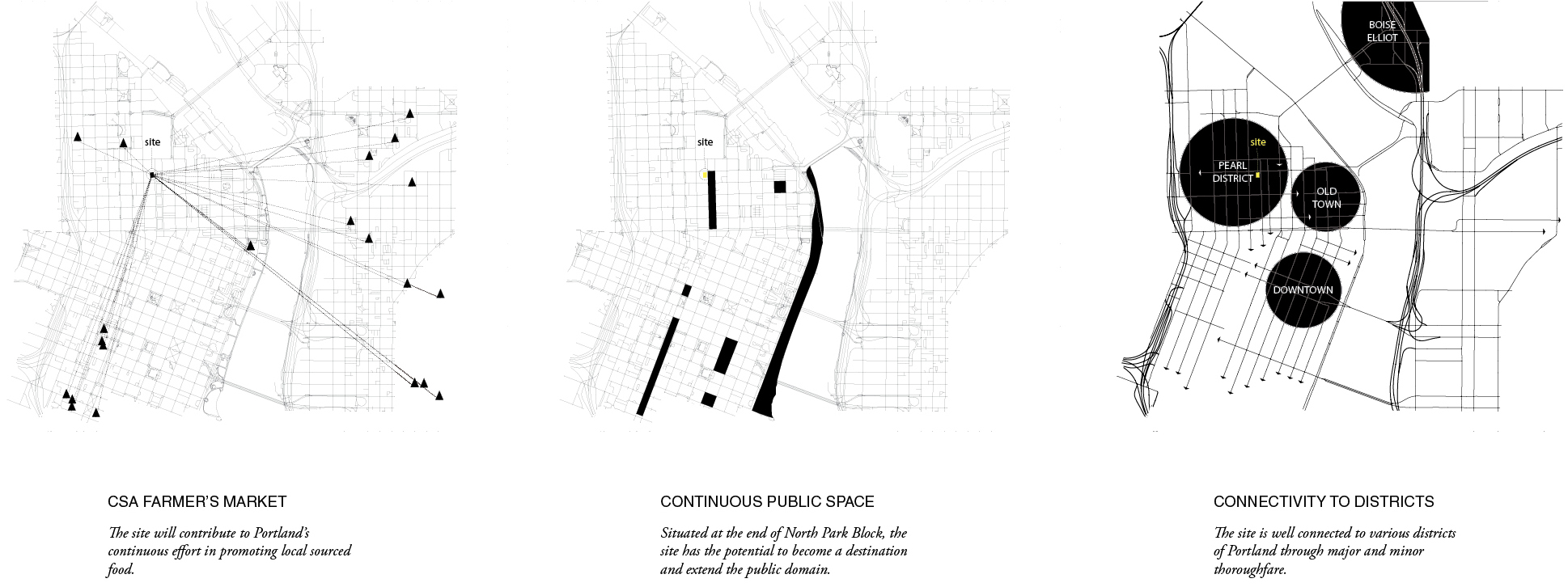
City / Site Diagrams
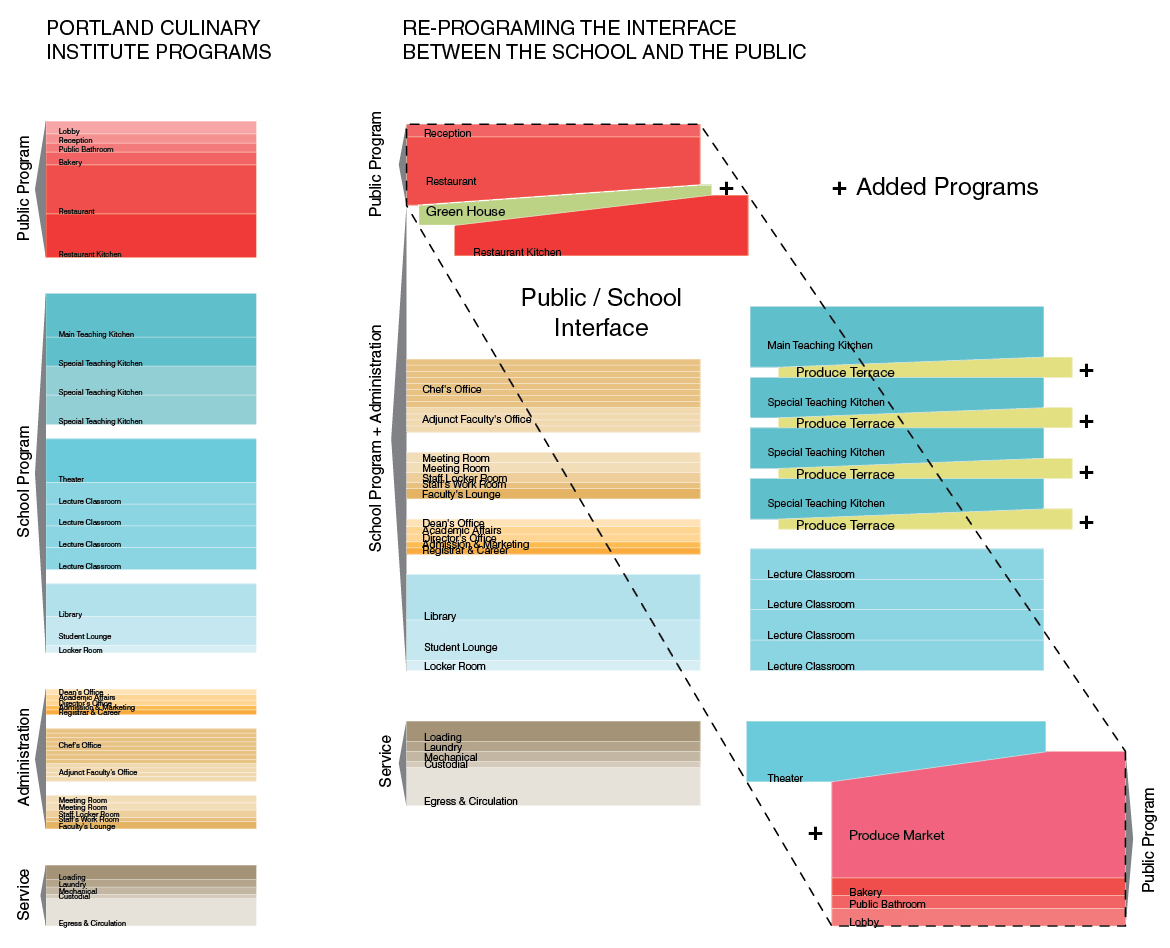
Culinary Institute Building Program
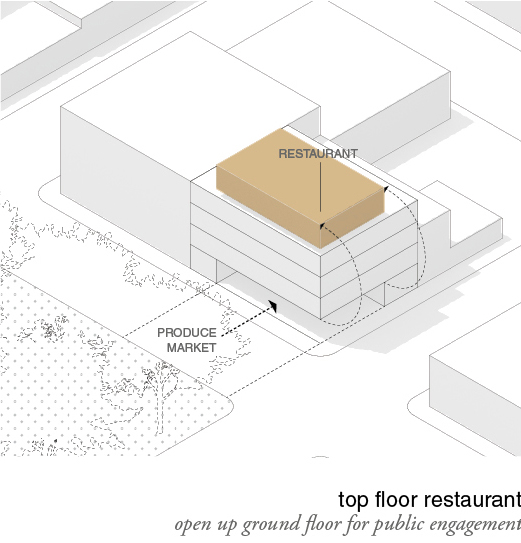
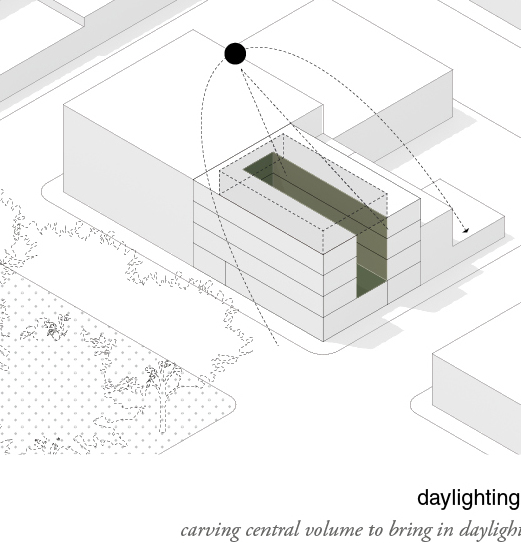
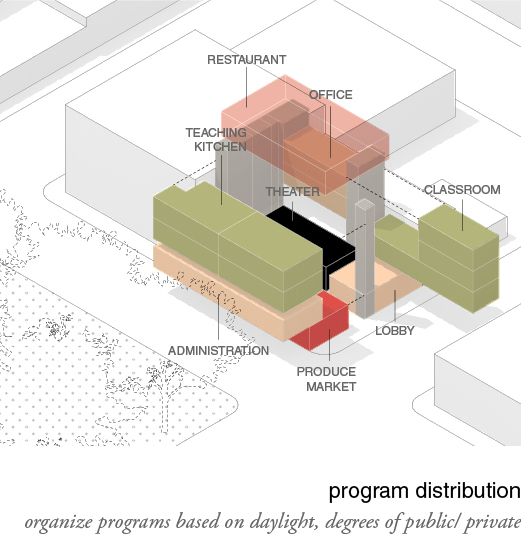
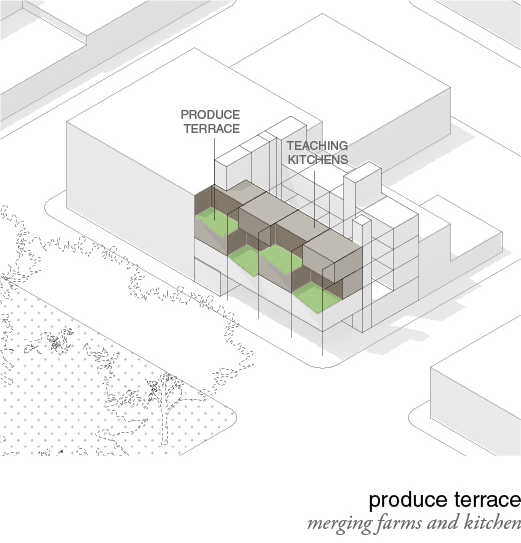
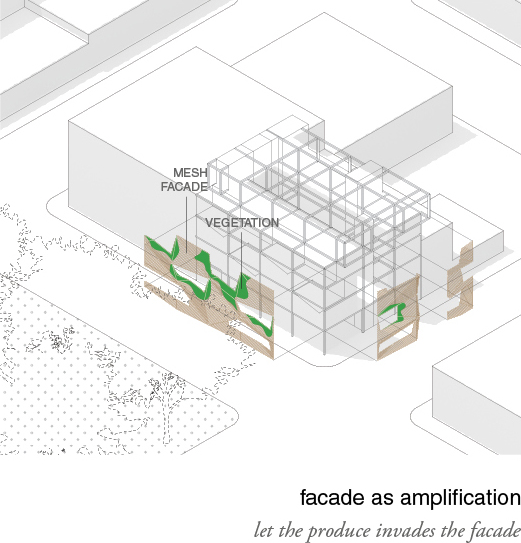
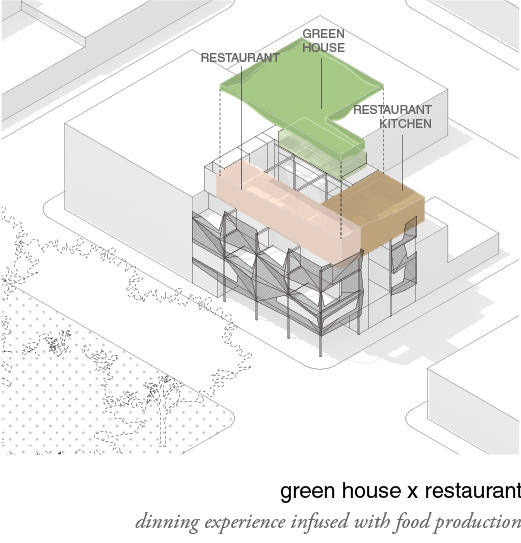
Building Design Strategies
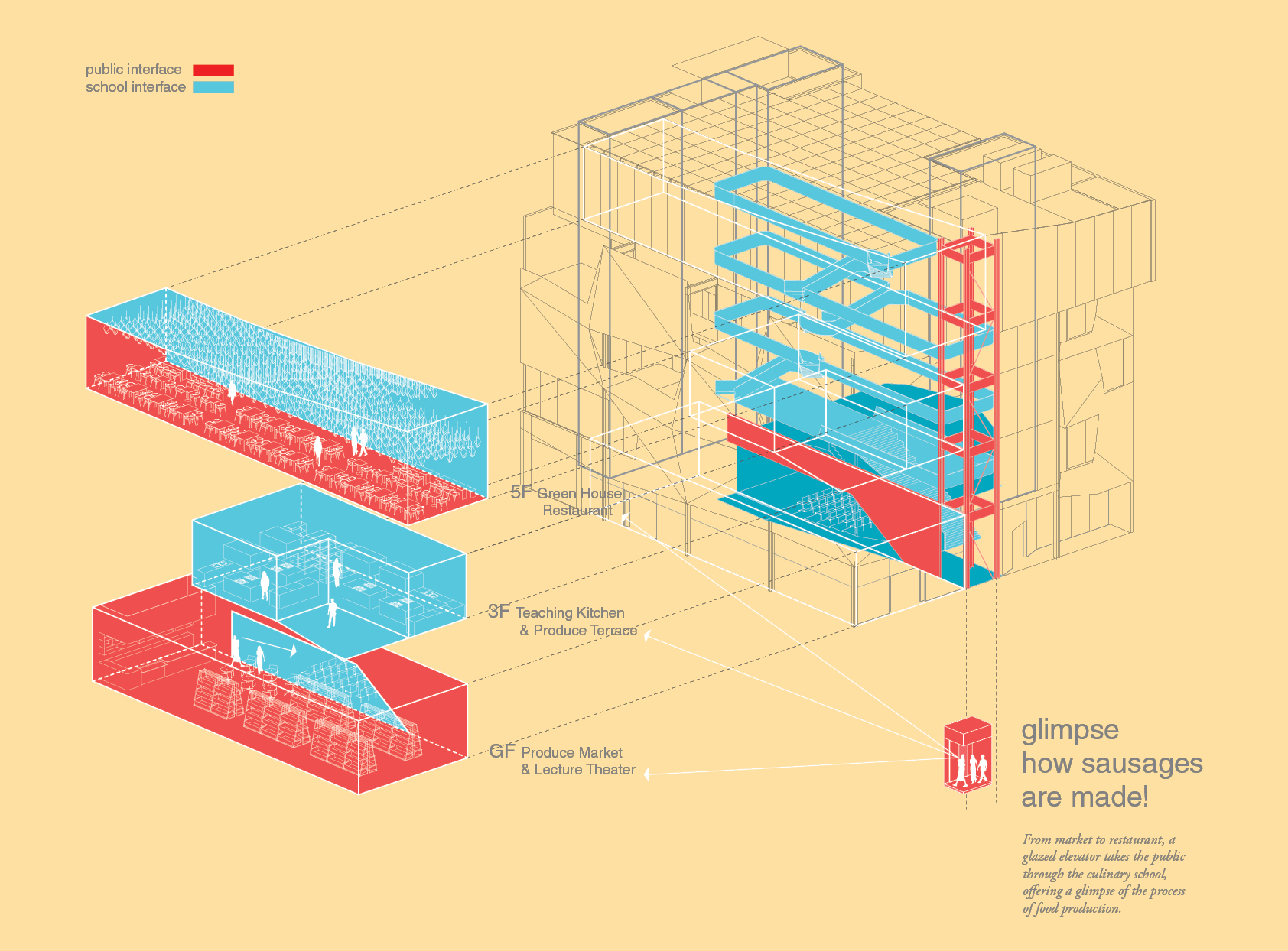
Public / Culinary School Interface
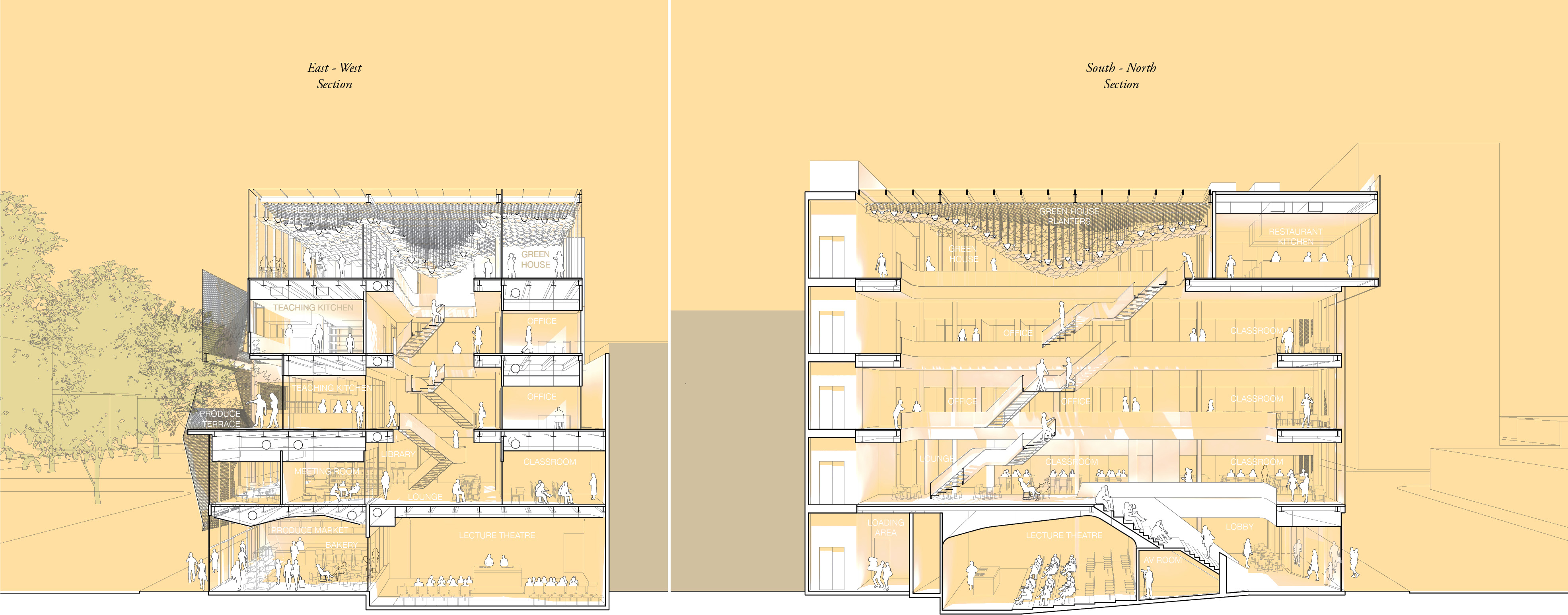
Building Sections
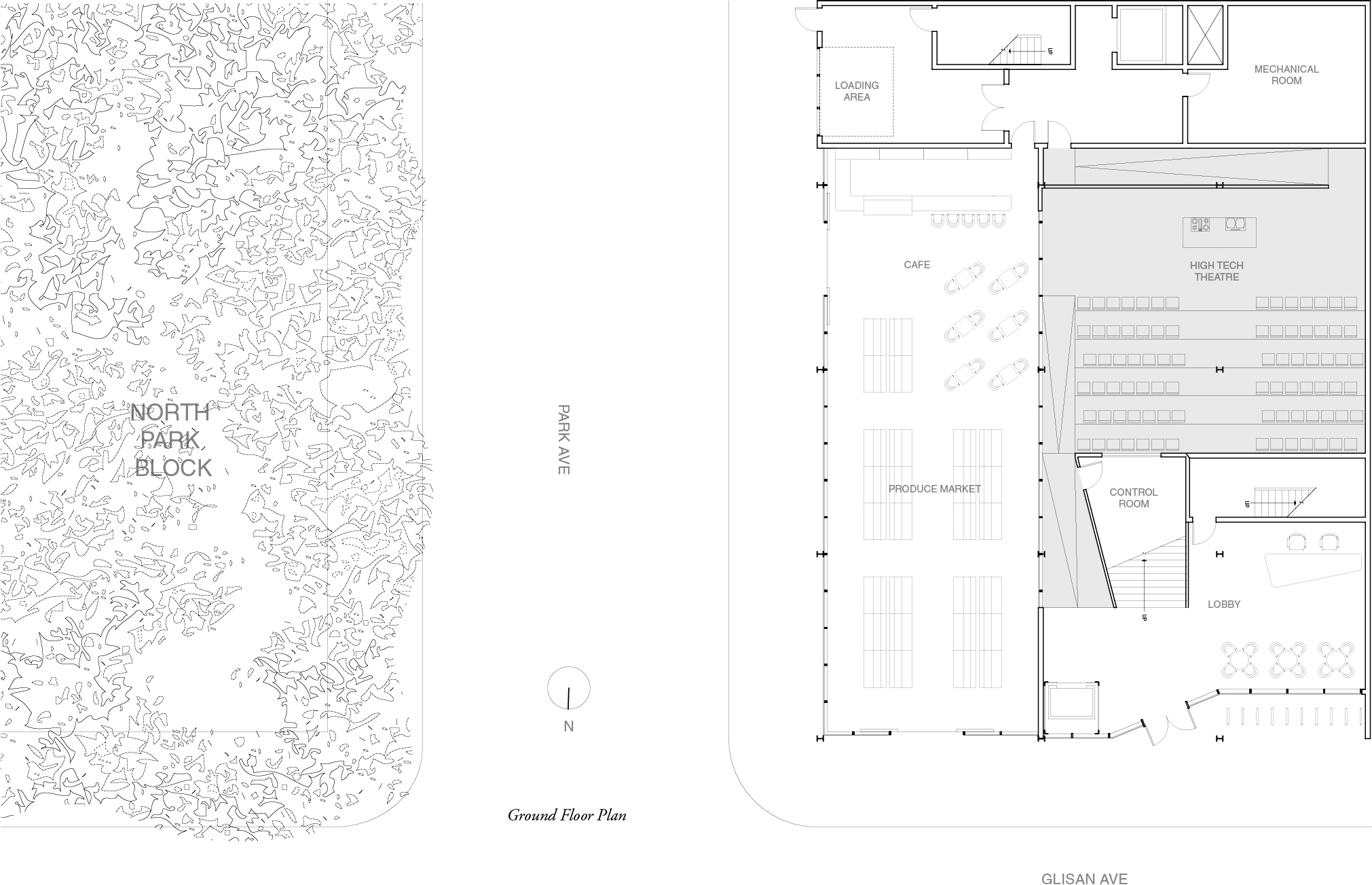
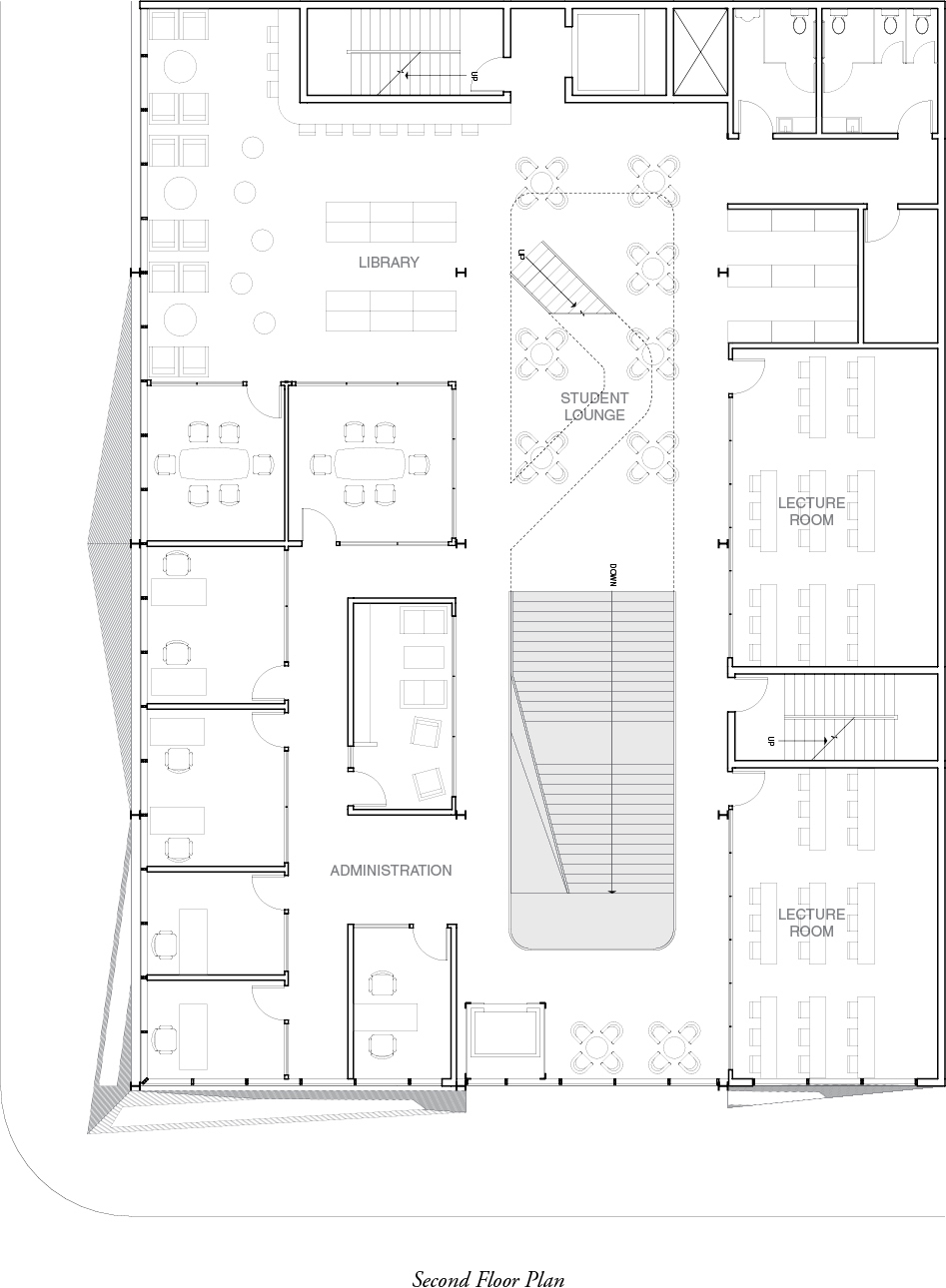
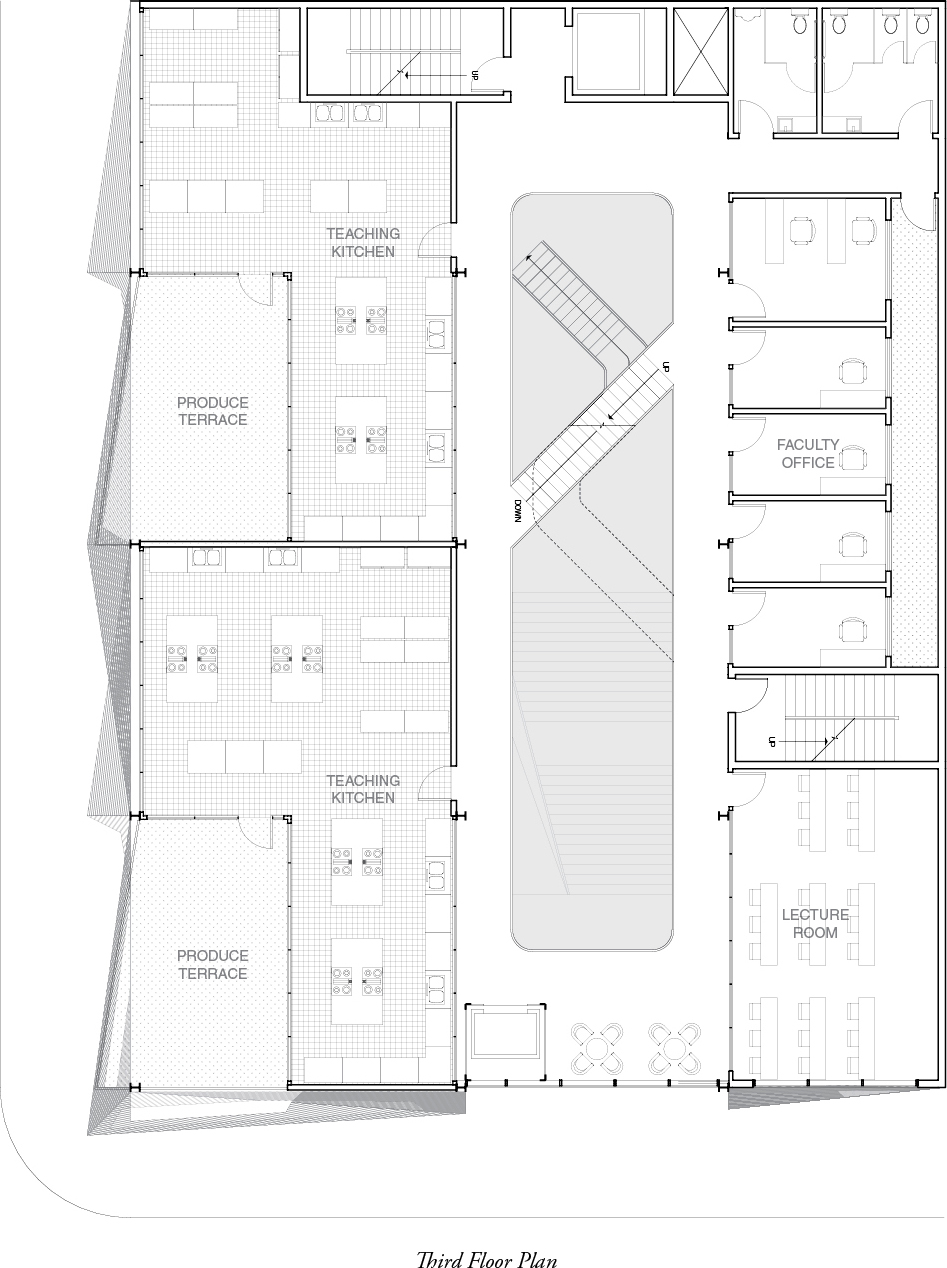
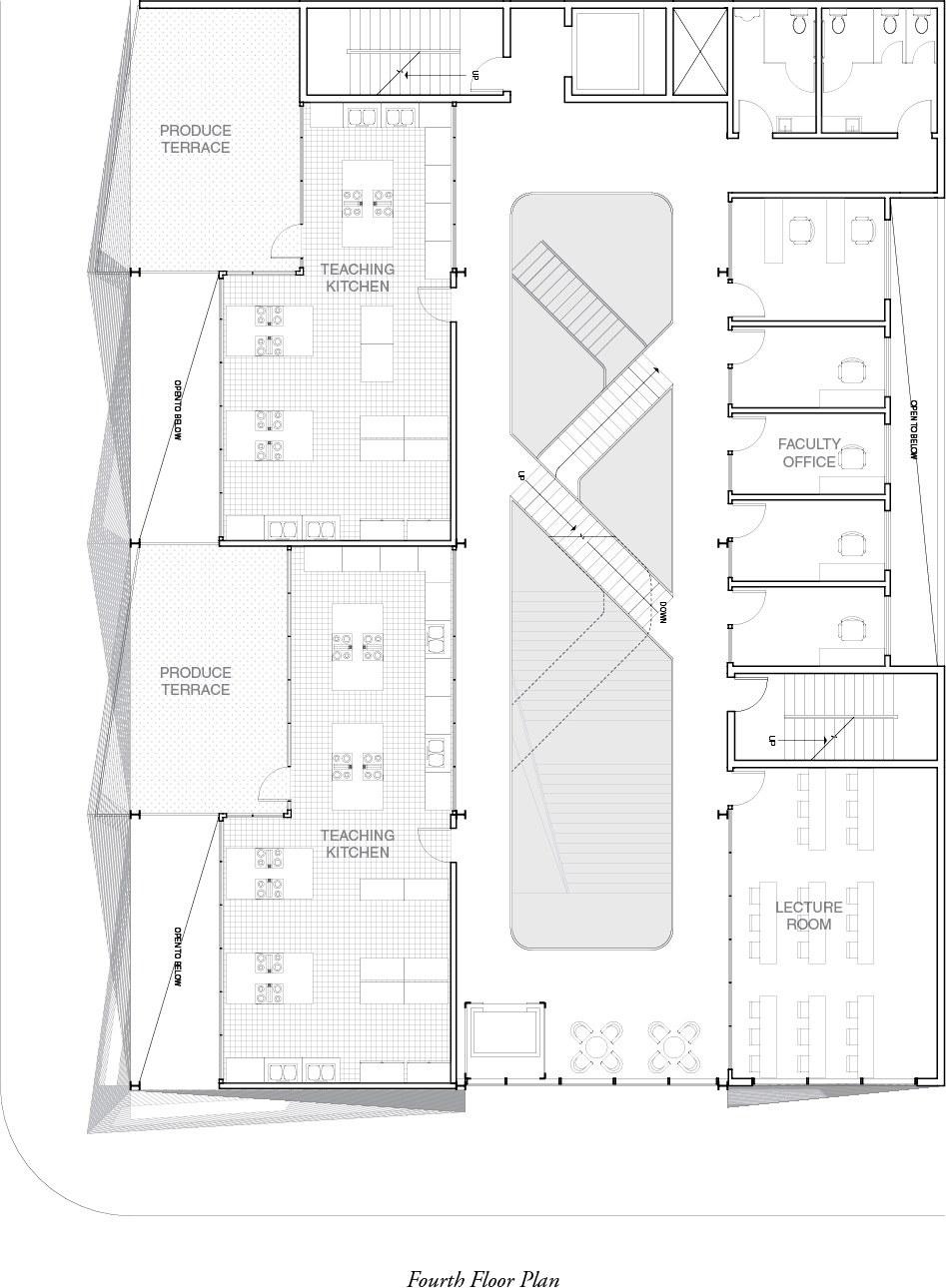
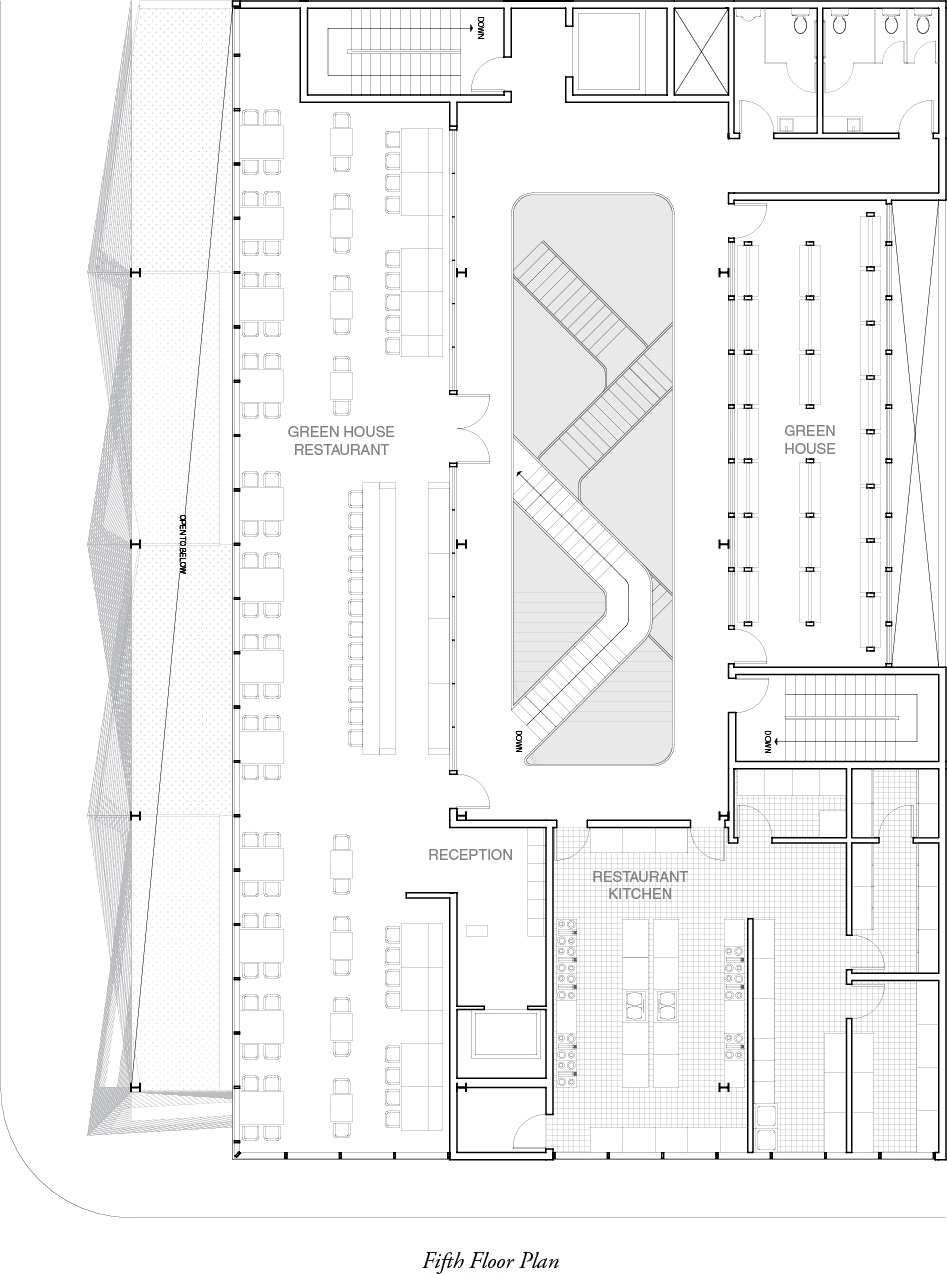
Floor Plans
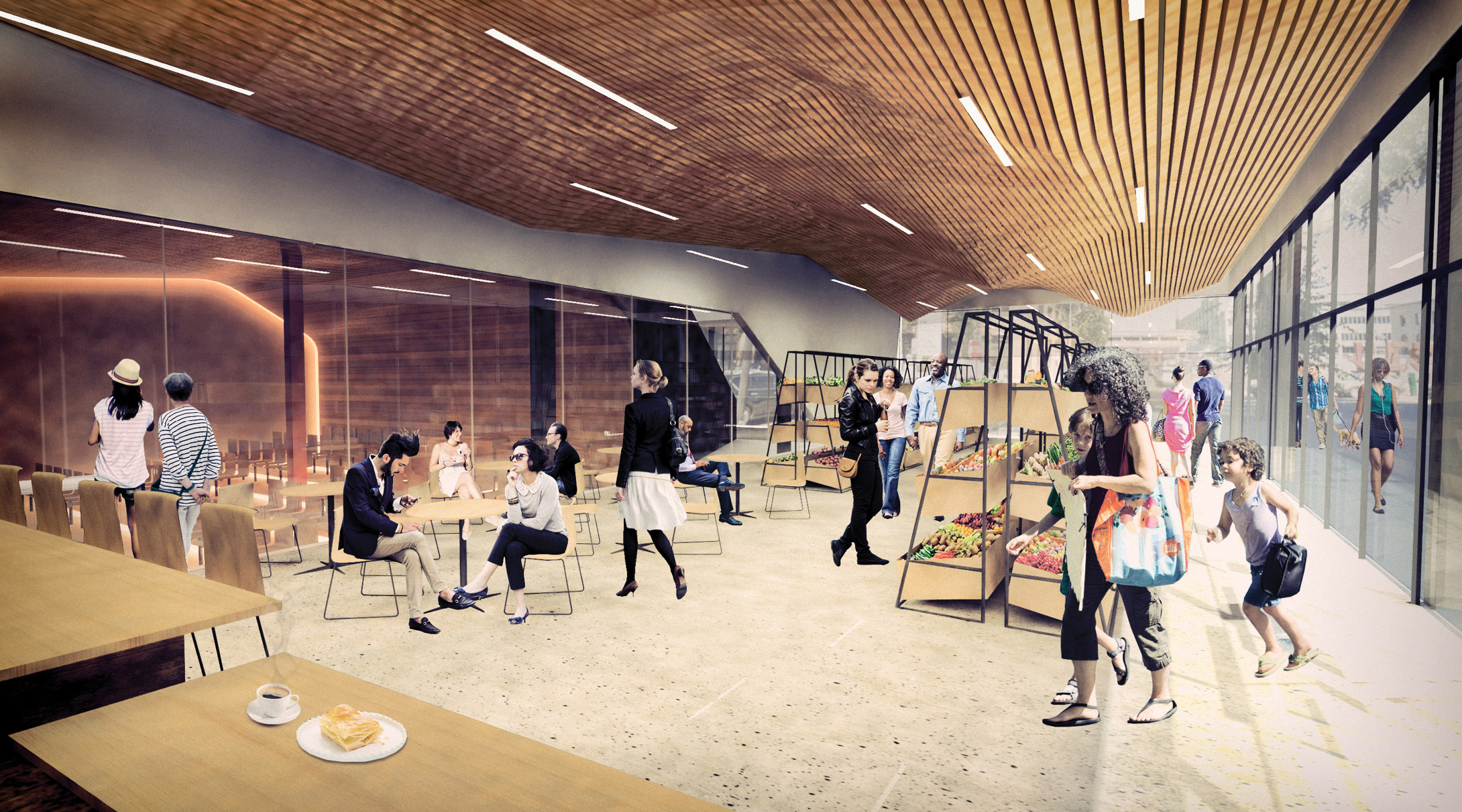
At the market, the public shops for local produce and joins talks in the teaching theatre.
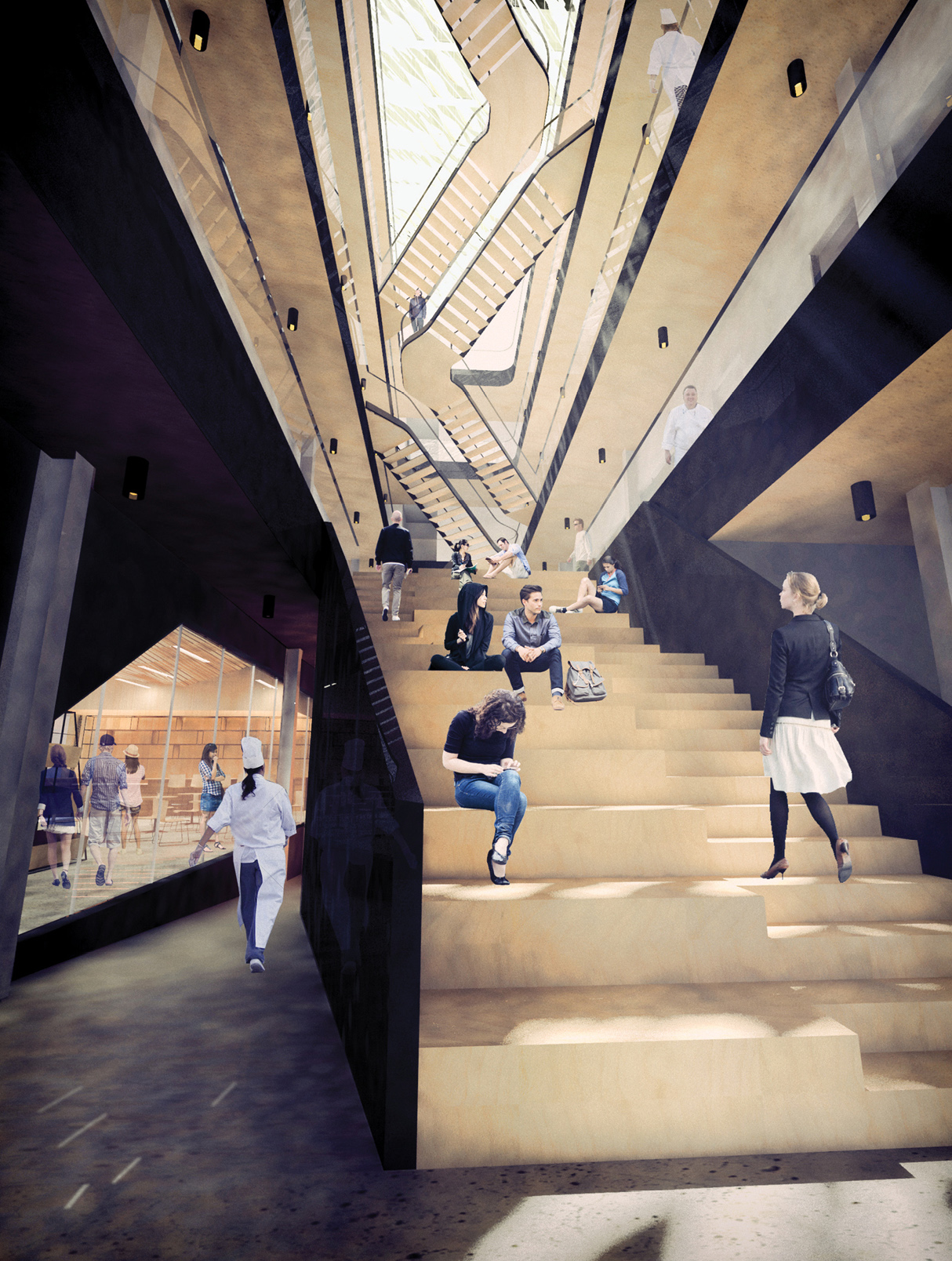
The atrium of the culinary institute creates a vertical spatial continuity.
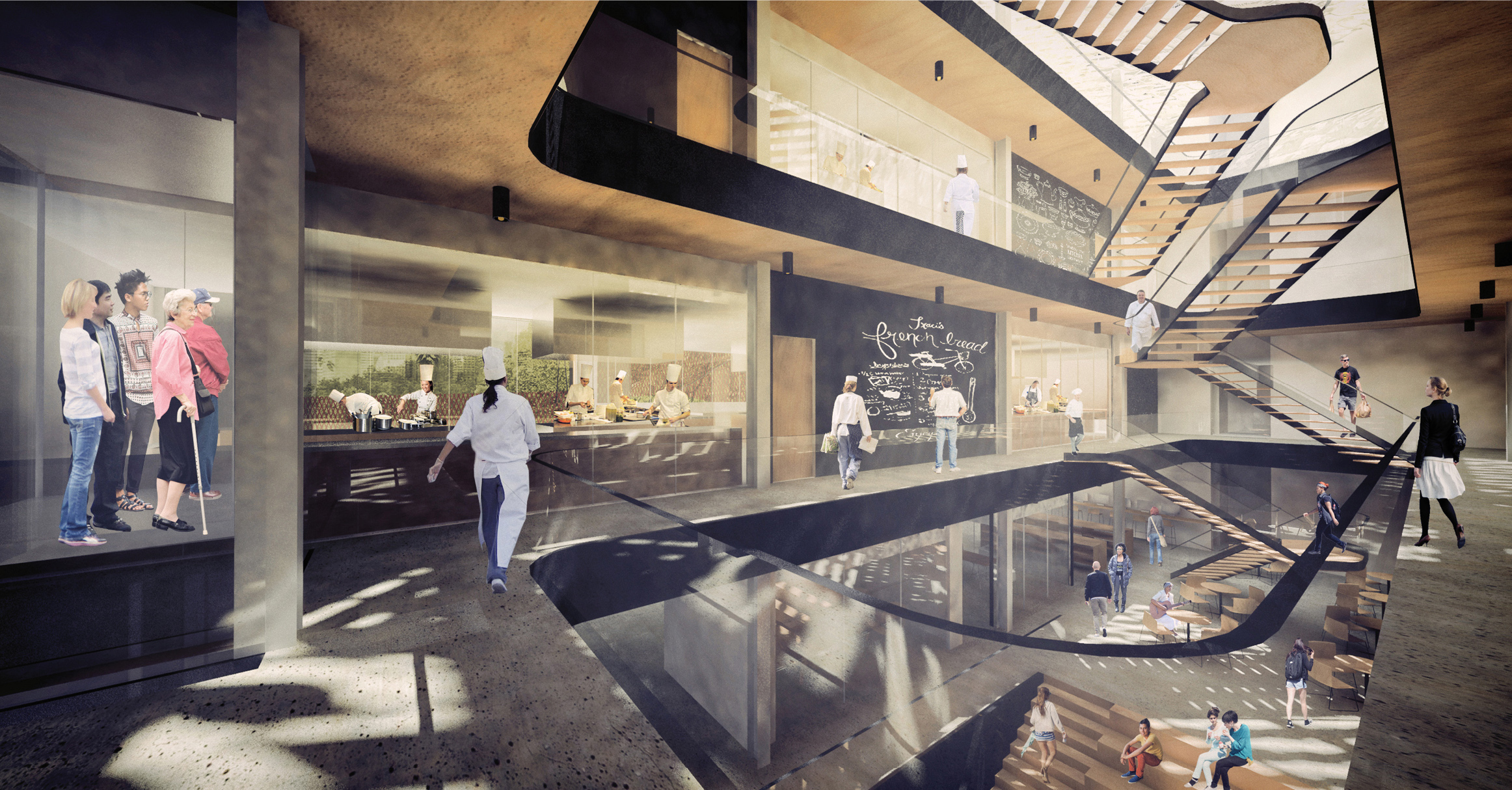
Restaurant goers riding the glazed elevator glimpse into the teaching kitchens and produce terraces.
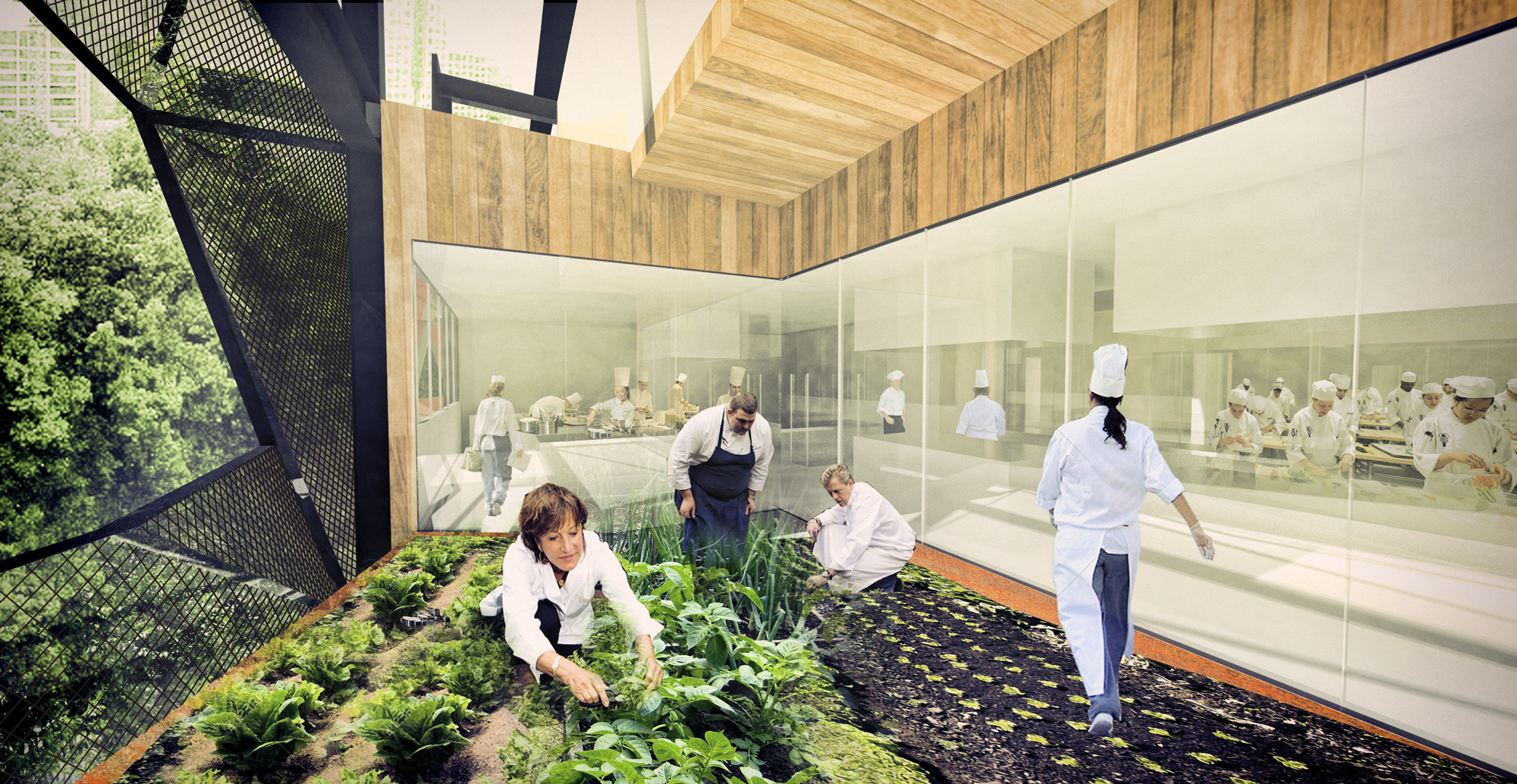
Each teaching kitchen has direct access to a produce terrace designed for micro agriculture.
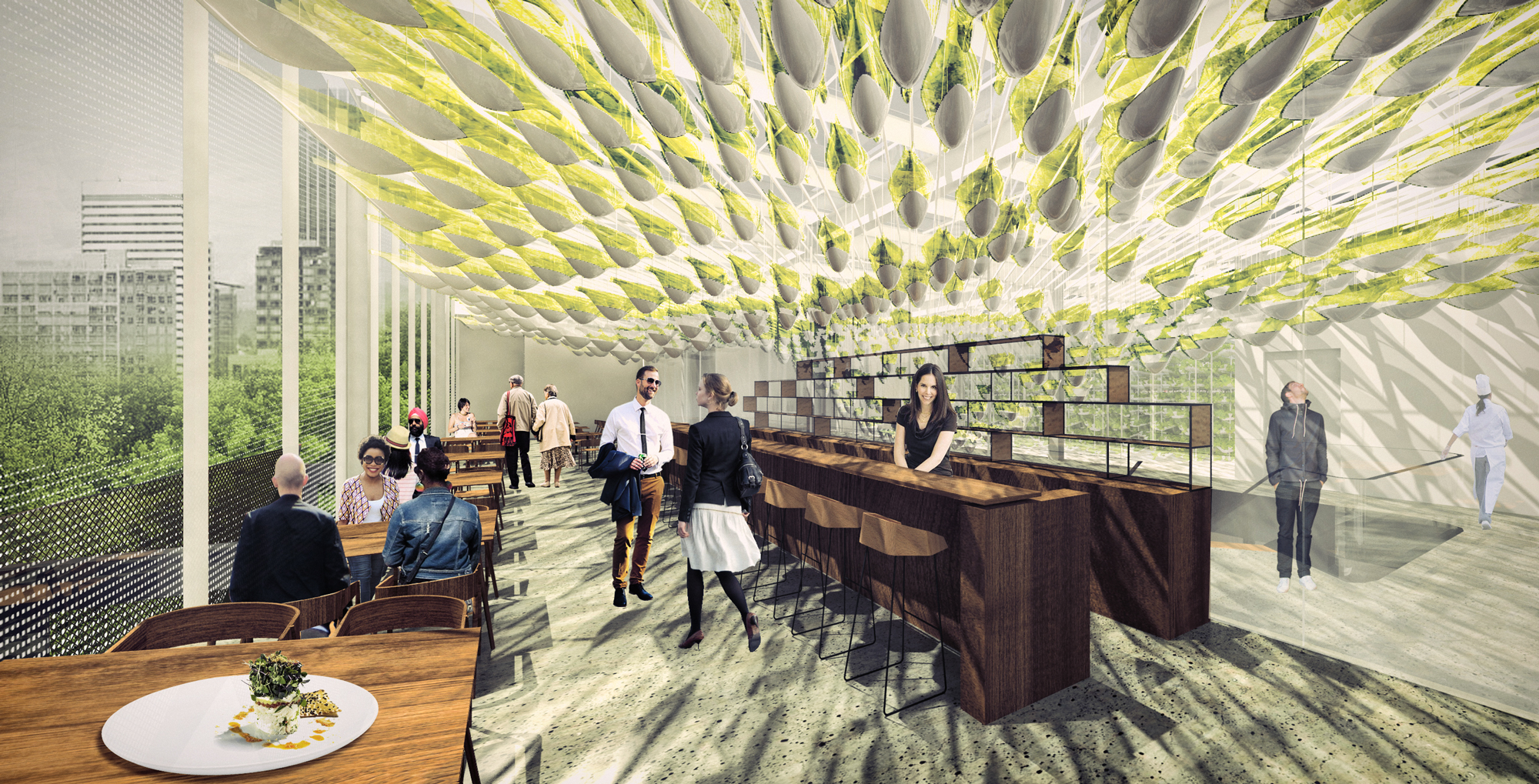
The greenhouse restaurant uniquely juxtaposes the production and consumption of food.
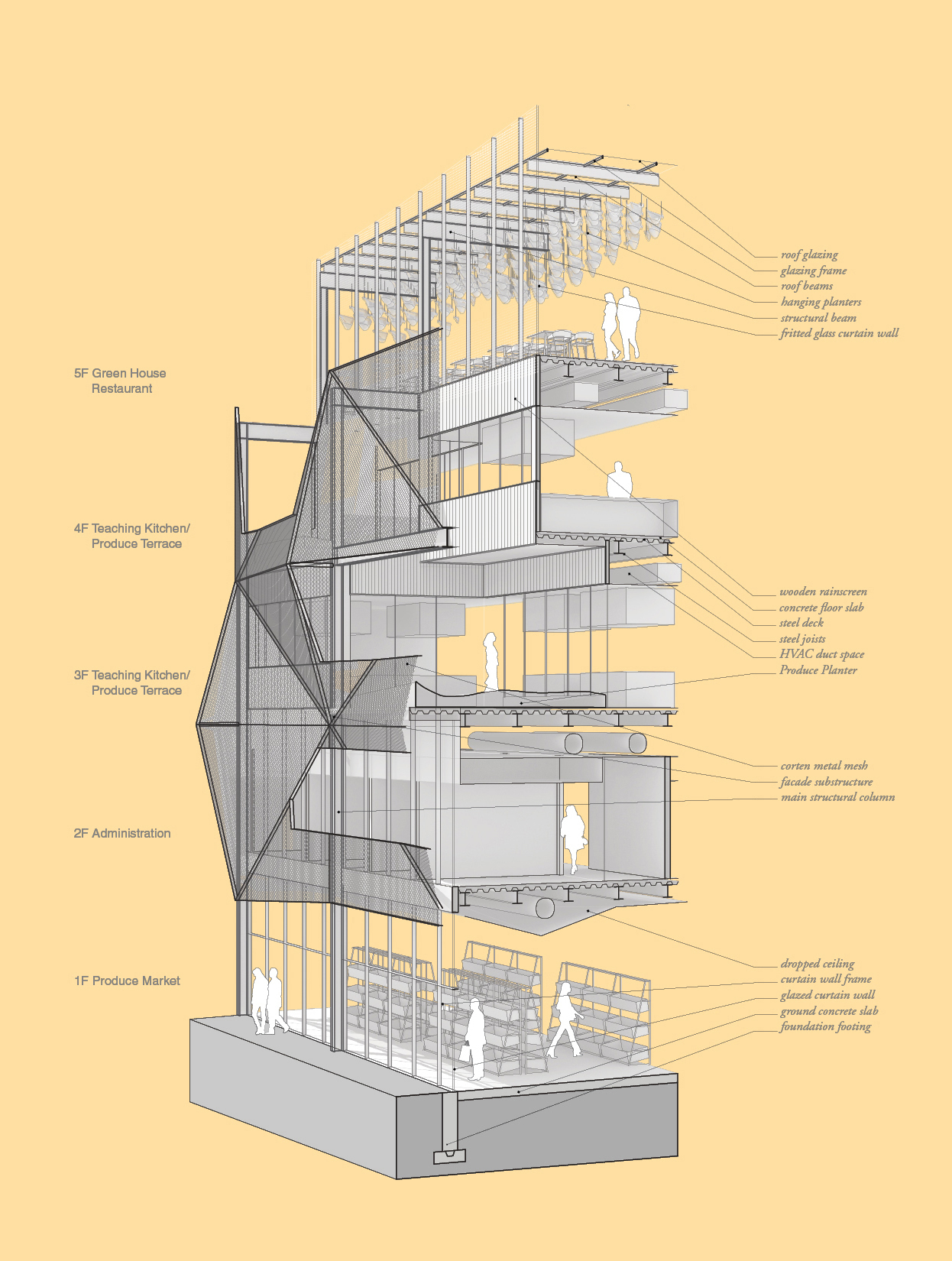
An architectural bay showing structural and facade systems

Elevation studies along Park Ave (left) and Glisan Ave (right)
Grassroots Prototypes
Undergraduate thesis
Advisor: Prof. Howard Davis
Grassroots urbanism emerges out of citizens’ active participation in the incremental and gradual making of the city. In contrast, topdown urban planning often induces largescale interventions that are fueled by heavy concentrations of political wills and capital funds. Top-down planning, ubiquitous in contemporary building culture, heavily reflects a model of centralized resource distribution and management, propelled by the industrial revolution. As the Internet becomes an indispensable component of modern life, it has drastically increased local and global connectivity, prompting growing distributions and access to knowledge and resources.
Utilizing current information infrastructure, this project aims to facilitate an agent-based network for individuals and communities within the Portland North Mississippi neighborhood to explore bottom-up urban interventions. Fueled by the global knowledge of alternative construction and a network of diverse local values, the project expands the existing Portland Rebuilding Center into a building laboratory where knowledge bridges actions of community building. With such agencies, communities now have the capacity to establish a robust local network that ultimately help diversify and strengthen their economic and social environment.
Program: community architectural laboratory Role: research, site analys,chematic design, design development, architectural detailing, modeling, visualization.
Location: Portland, OR, USA
Date: 2016
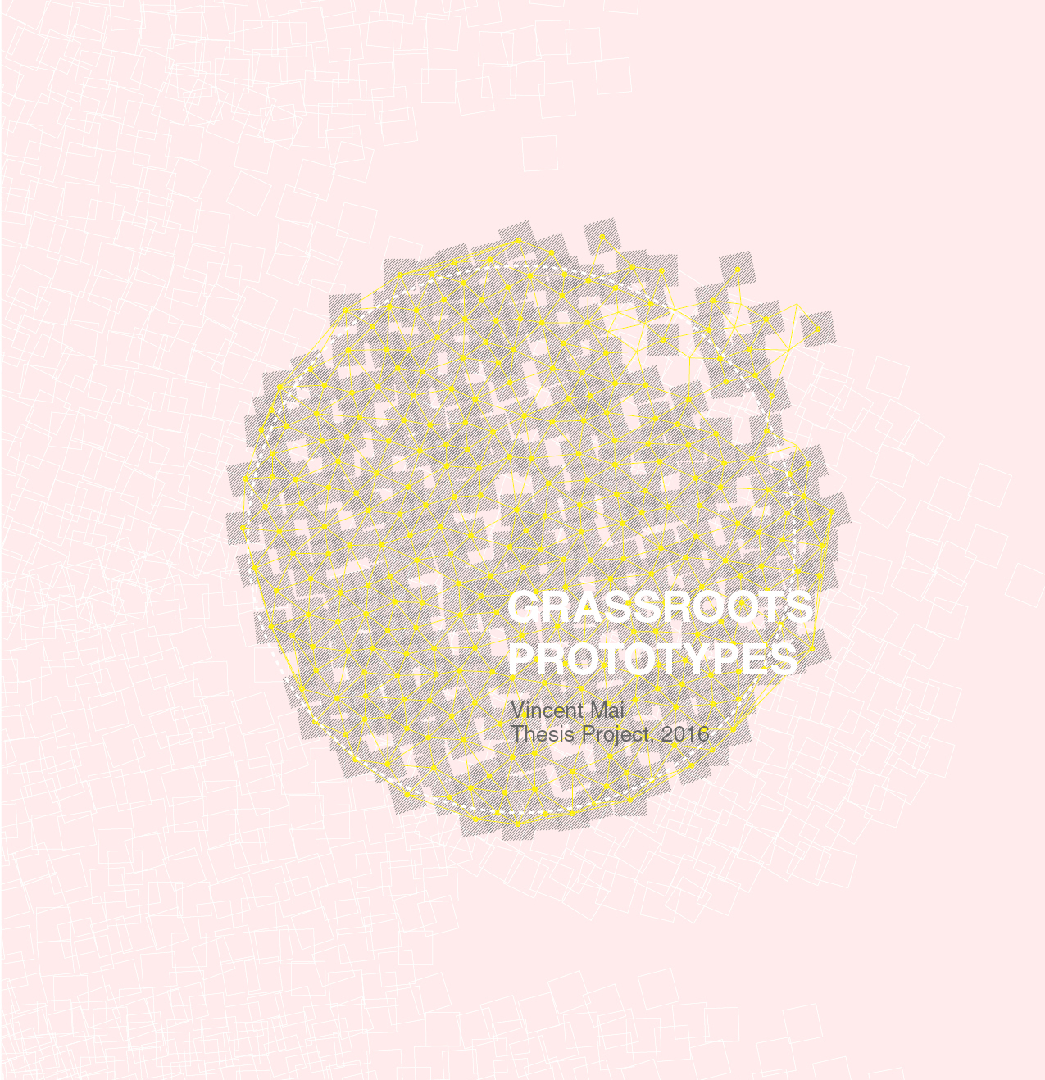

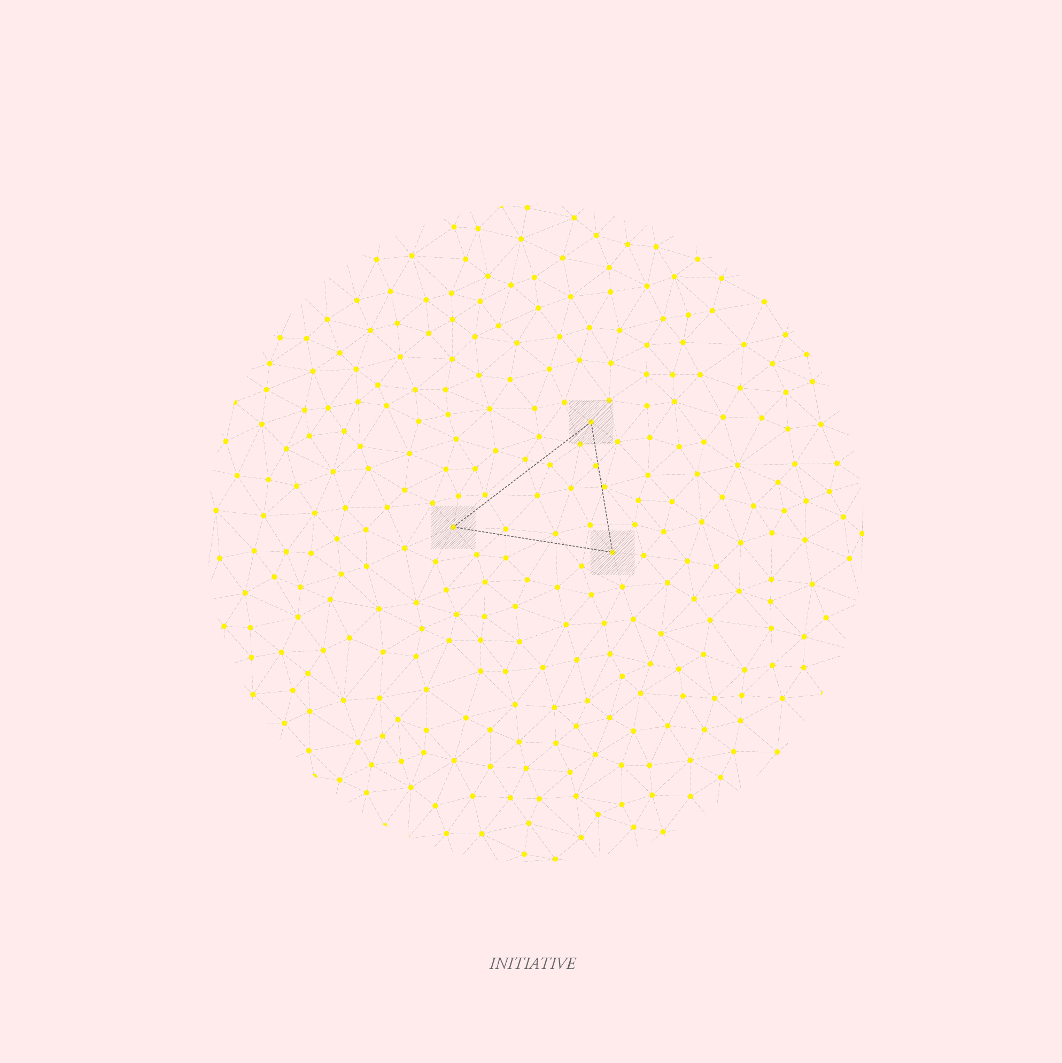
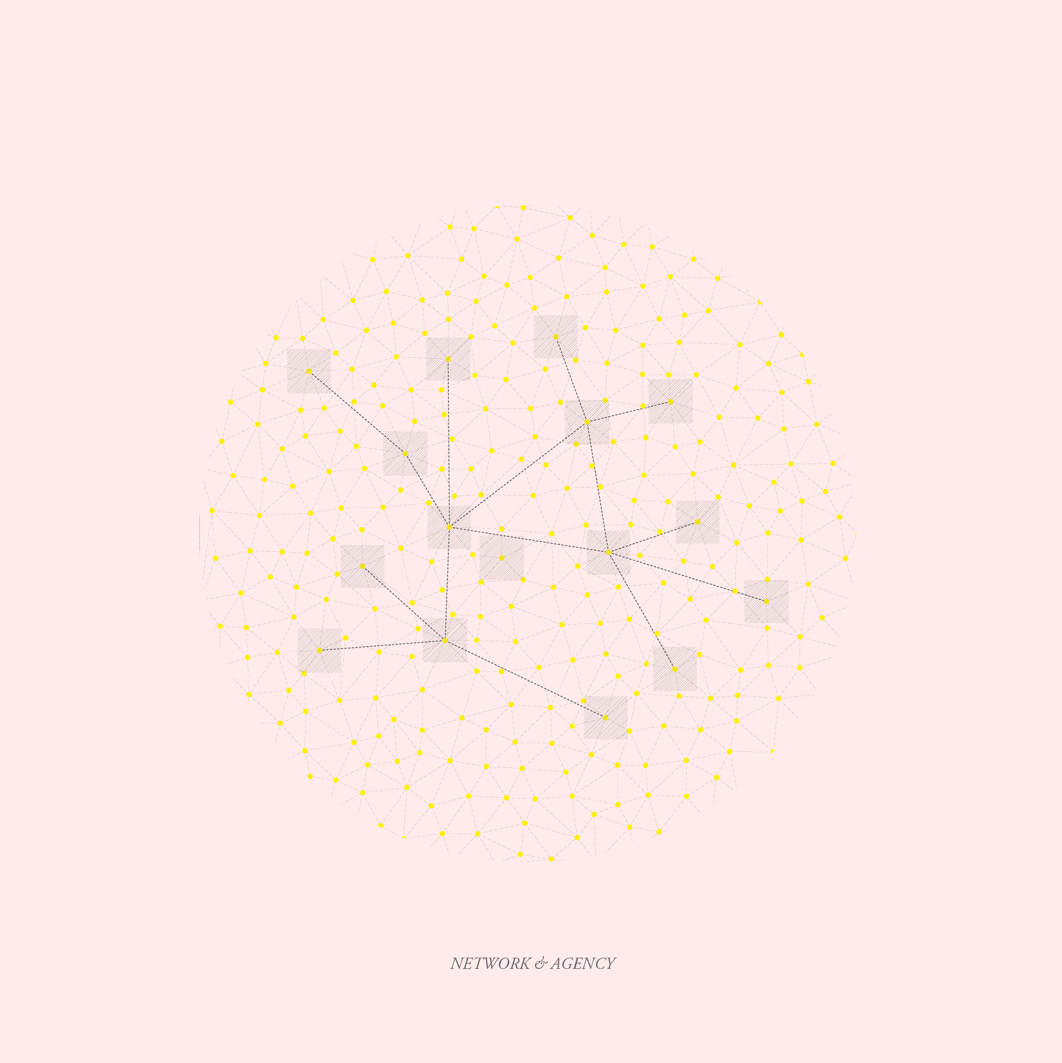
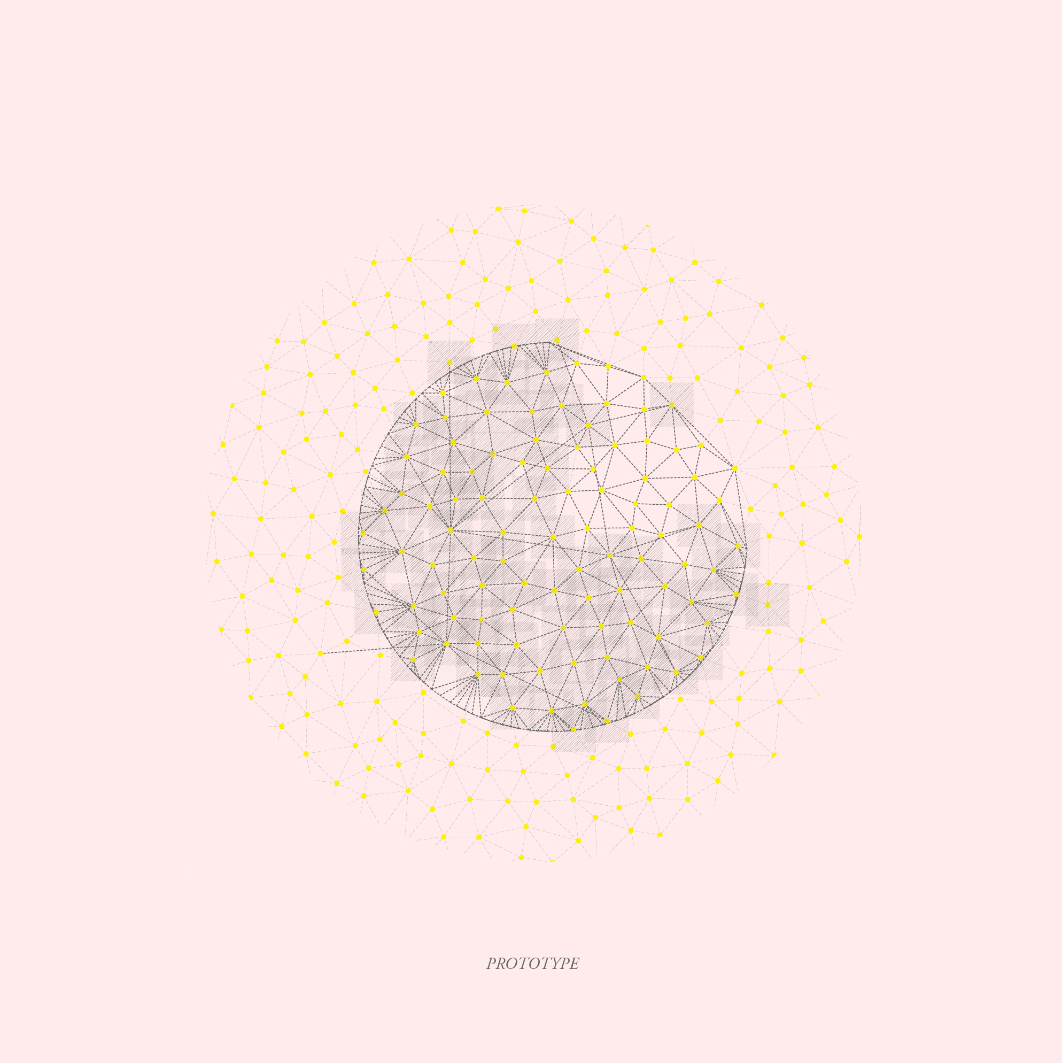
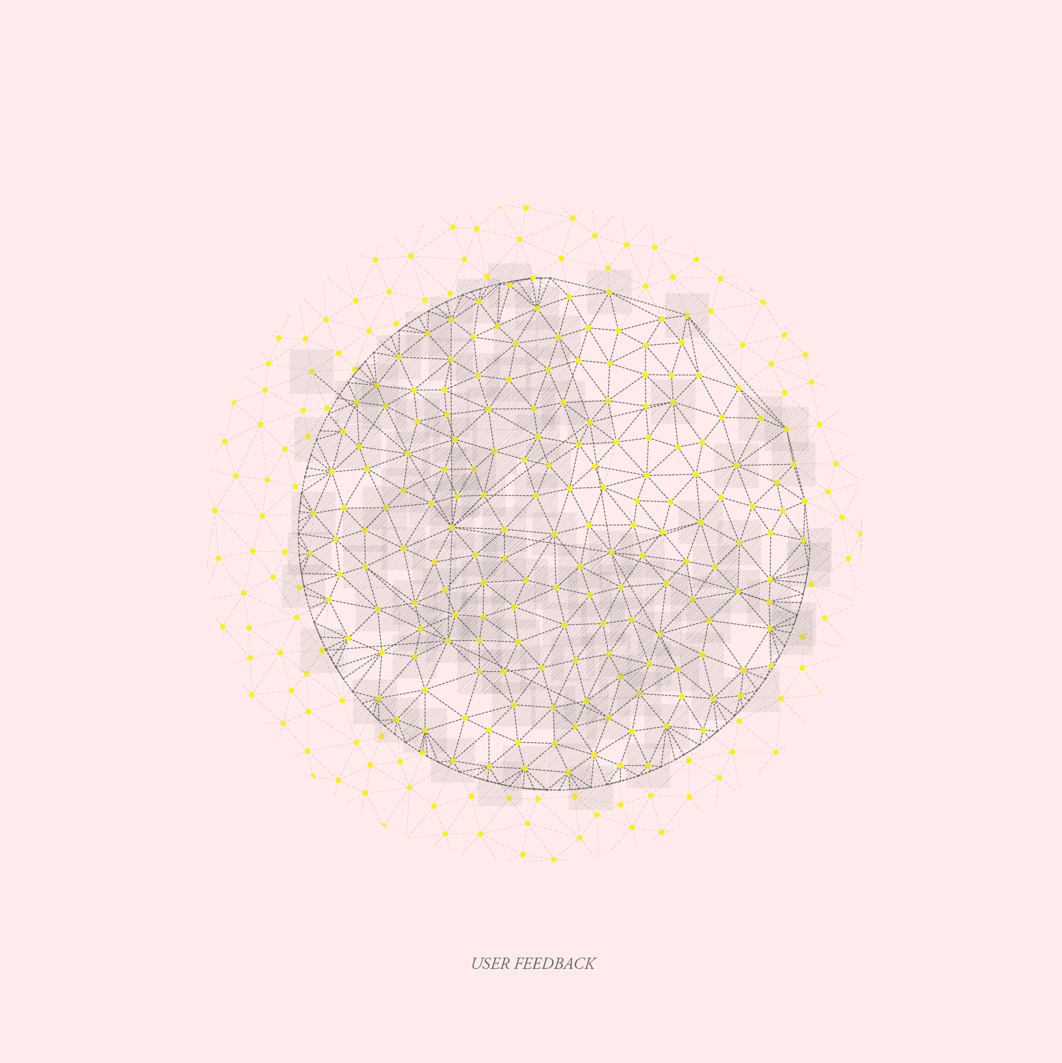
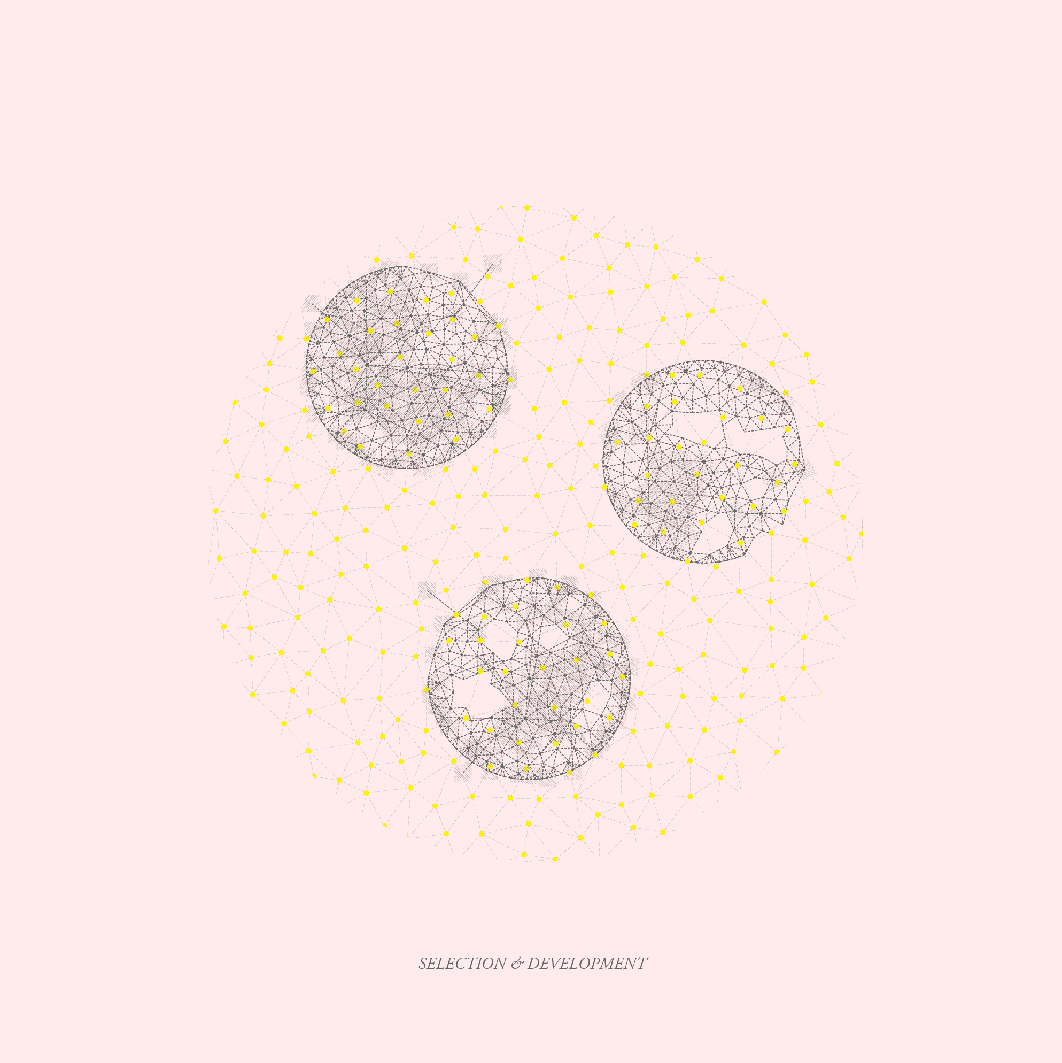

Conceptual diagrams envision the site as a place to foster collective know-how, that which affords neighborhood tools and agency to transform the build environment using local values.
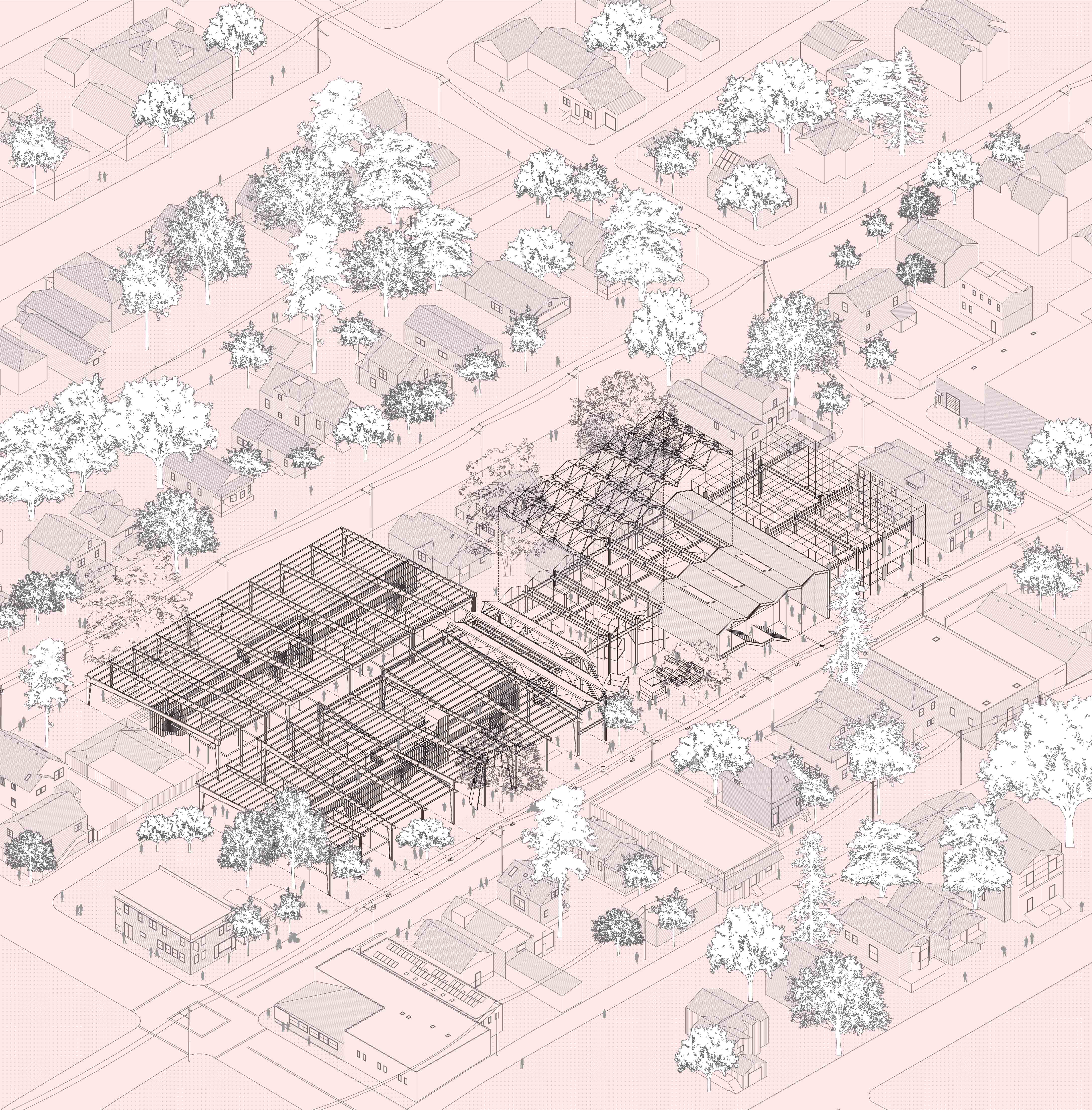
Neighborhood / Site Axonometric

Portland, OR District Diagram
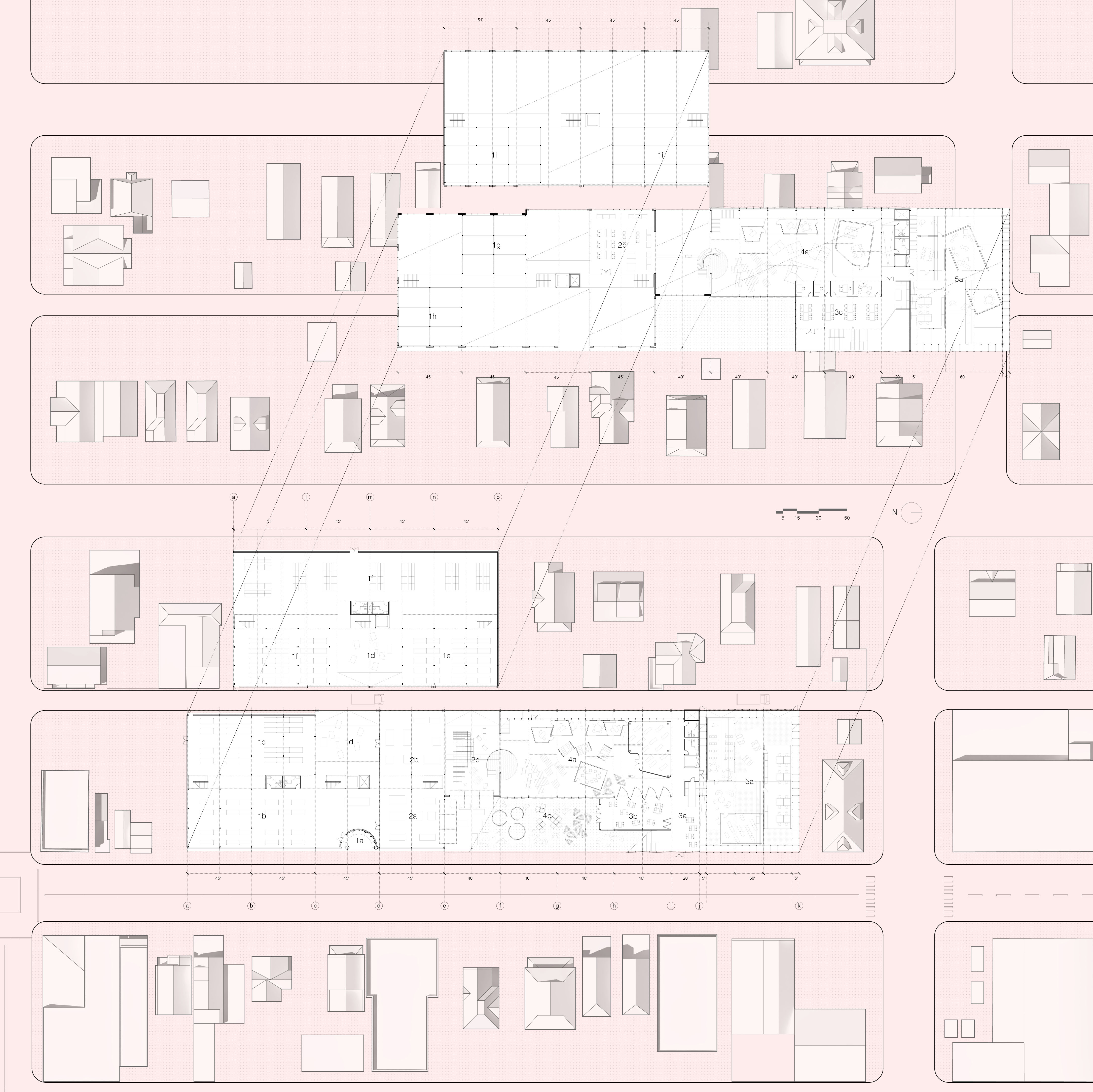
Site / Floor plan
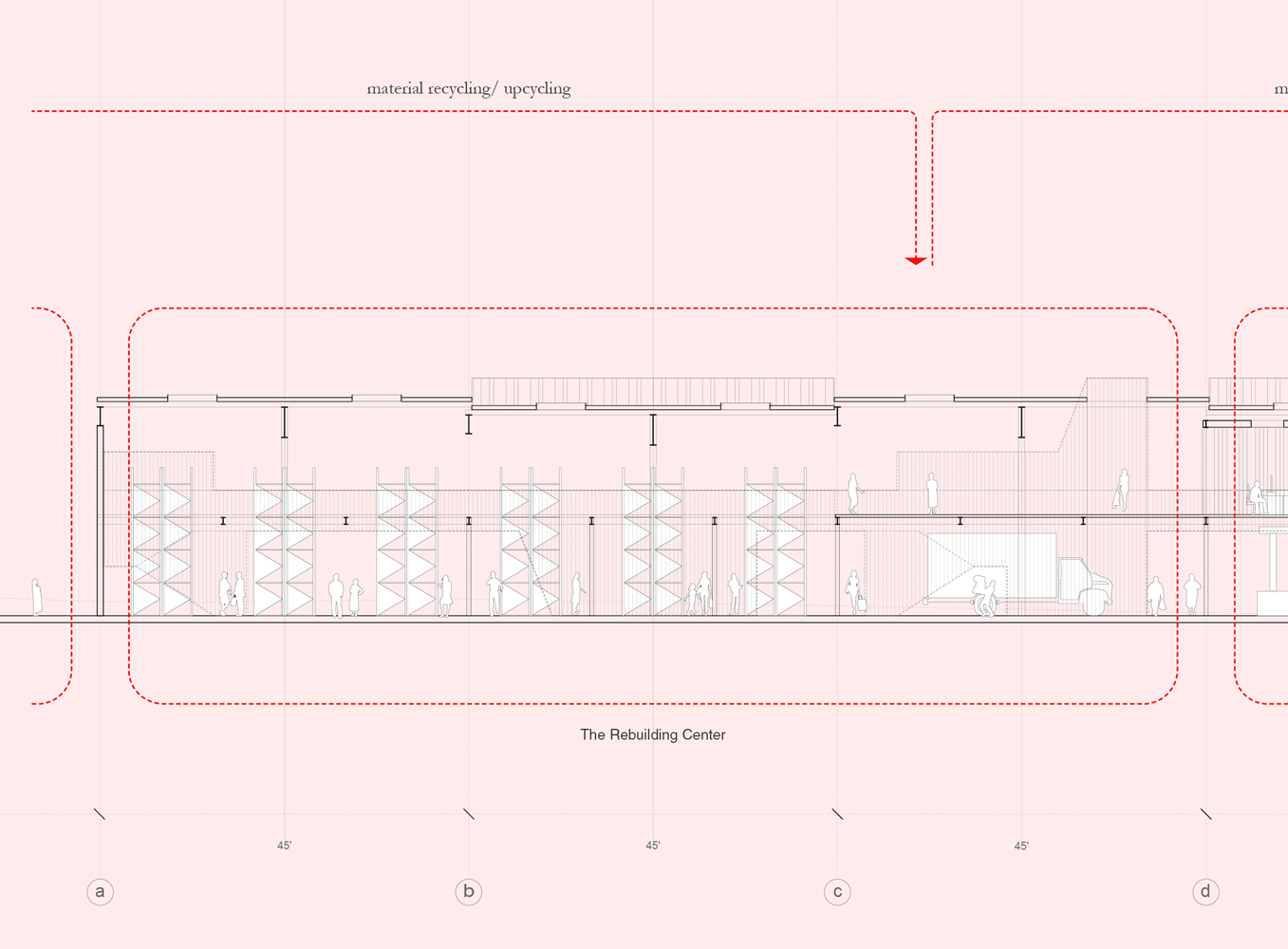
Longitudinal Section
Read thesis here ︎︎︎
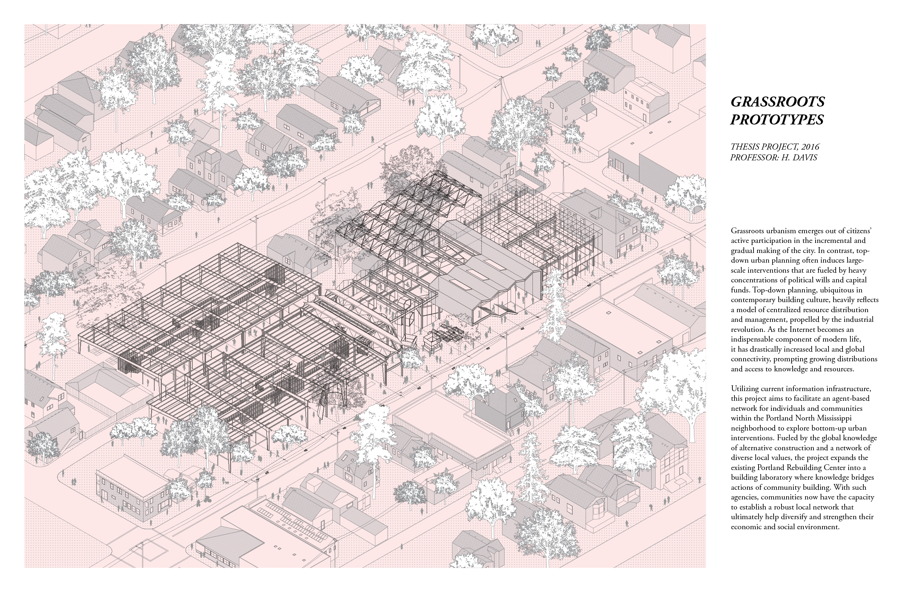
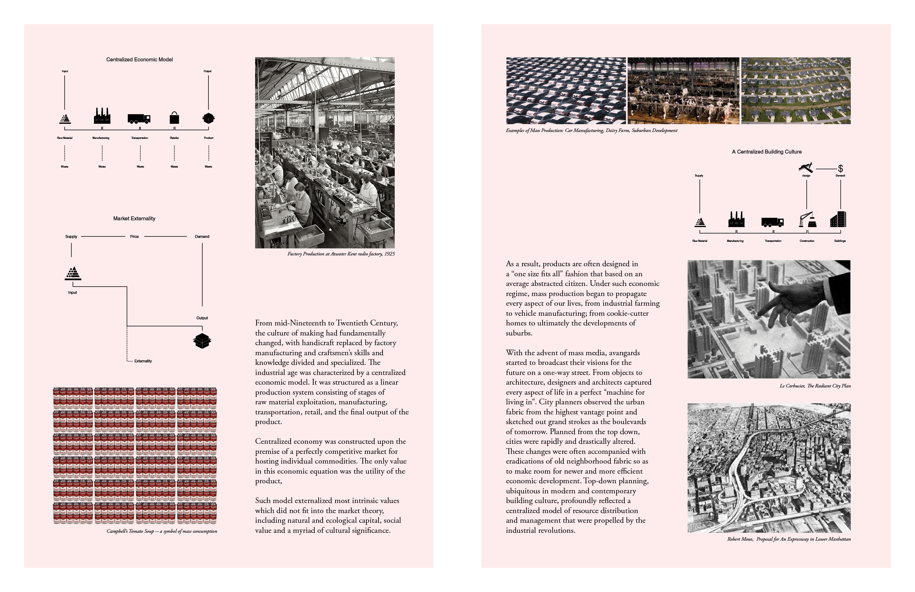
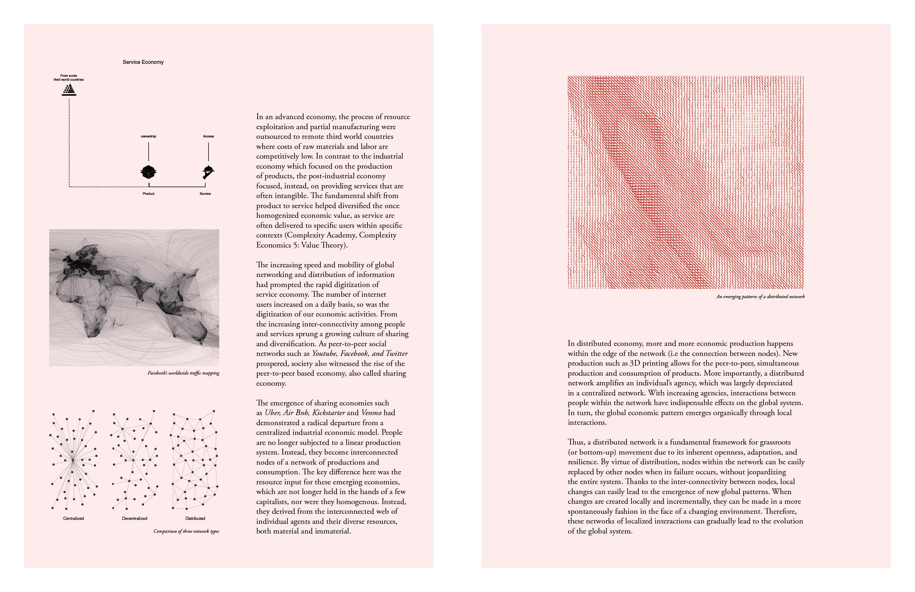


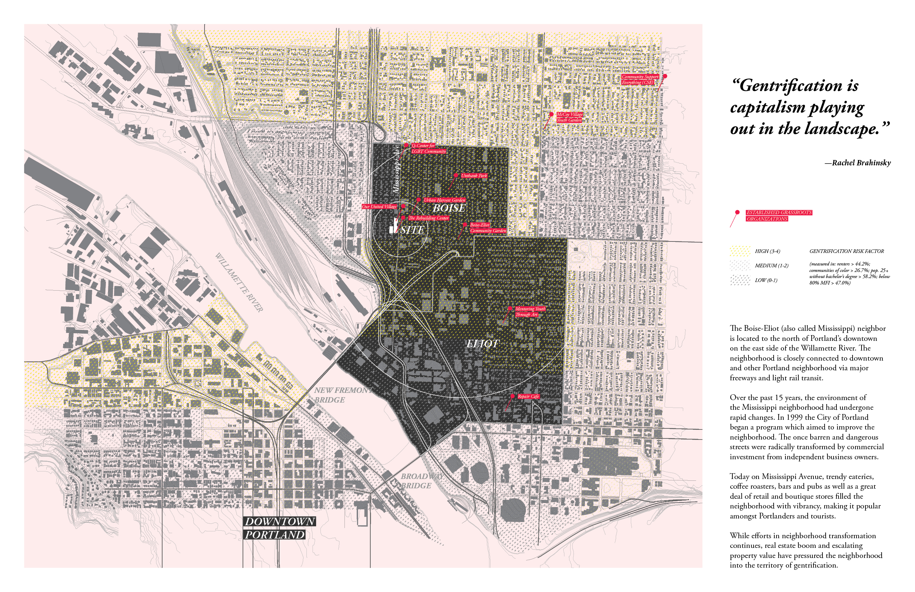
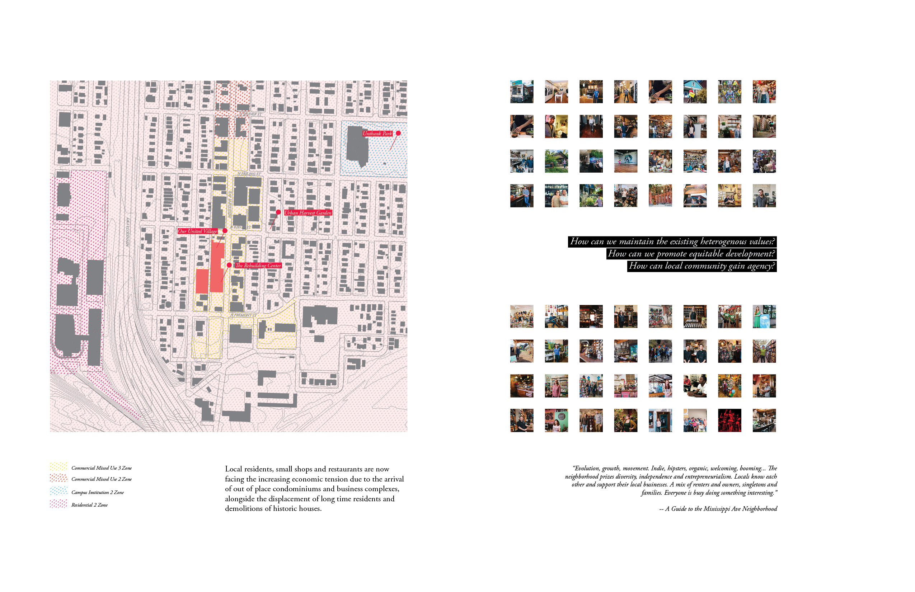

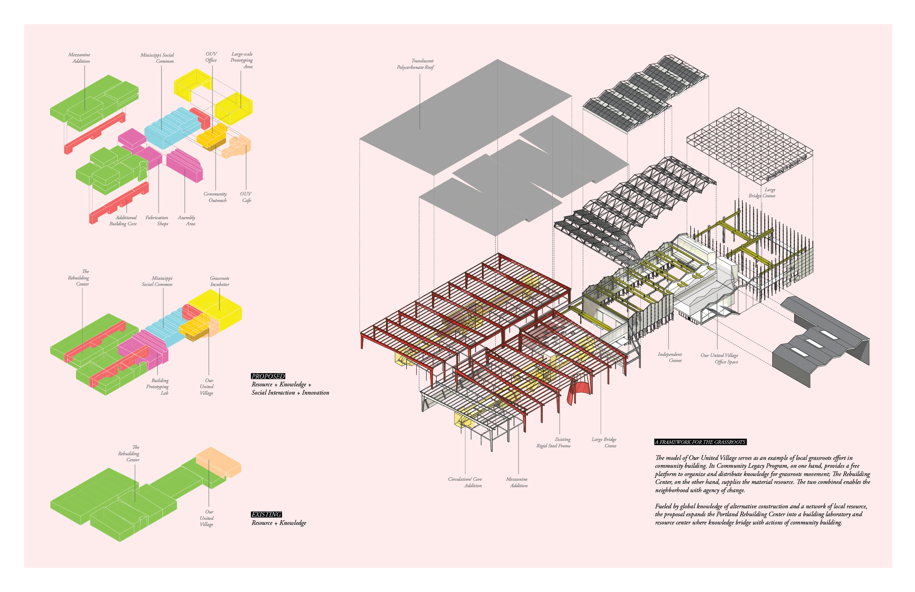
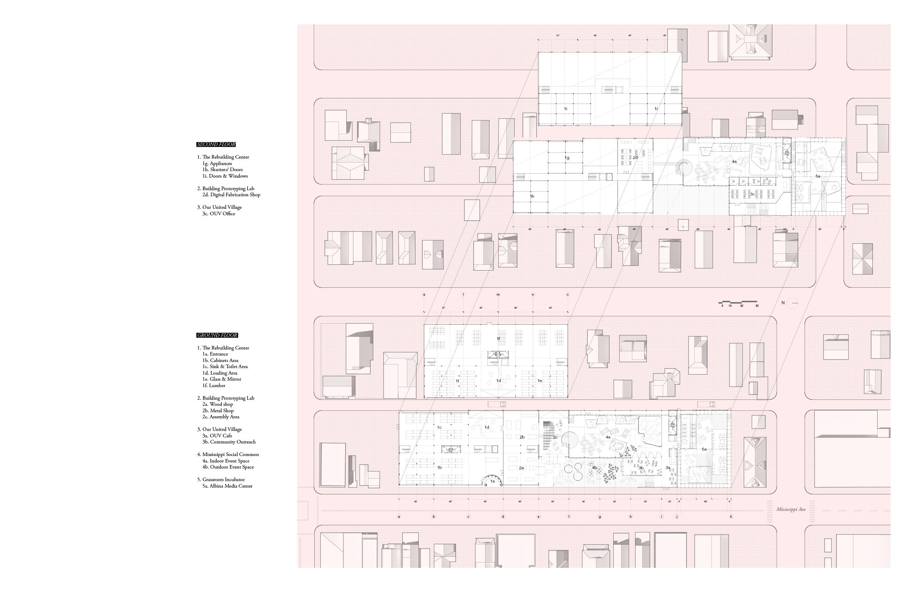

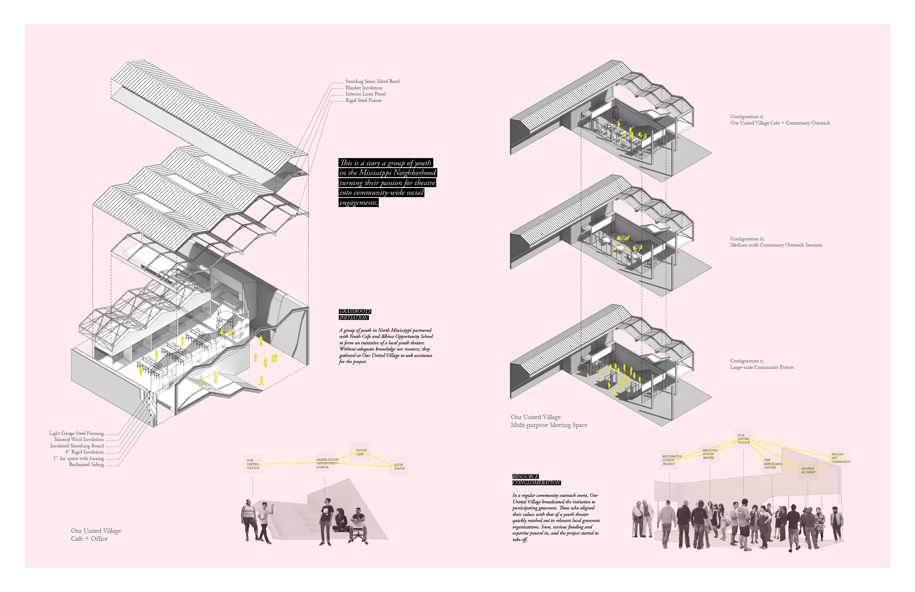
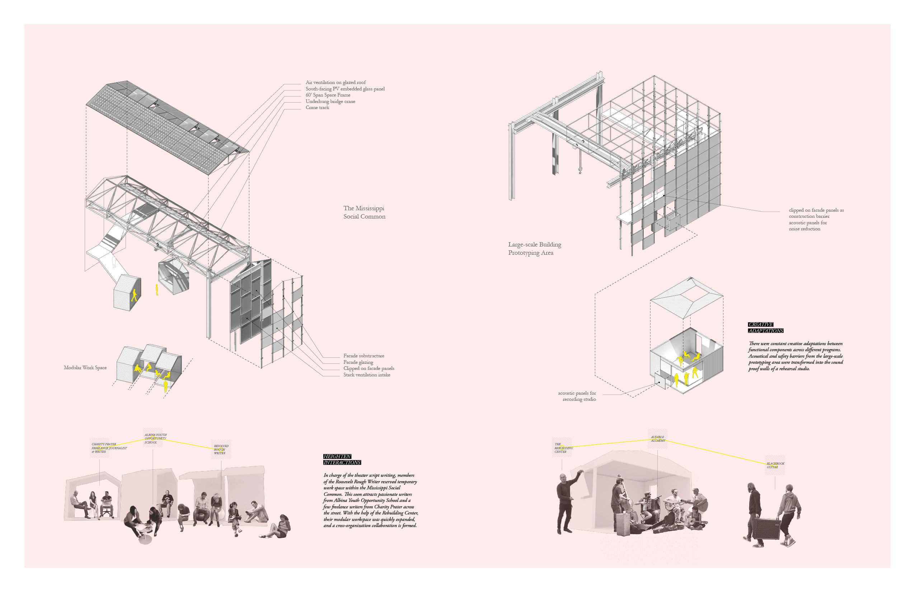
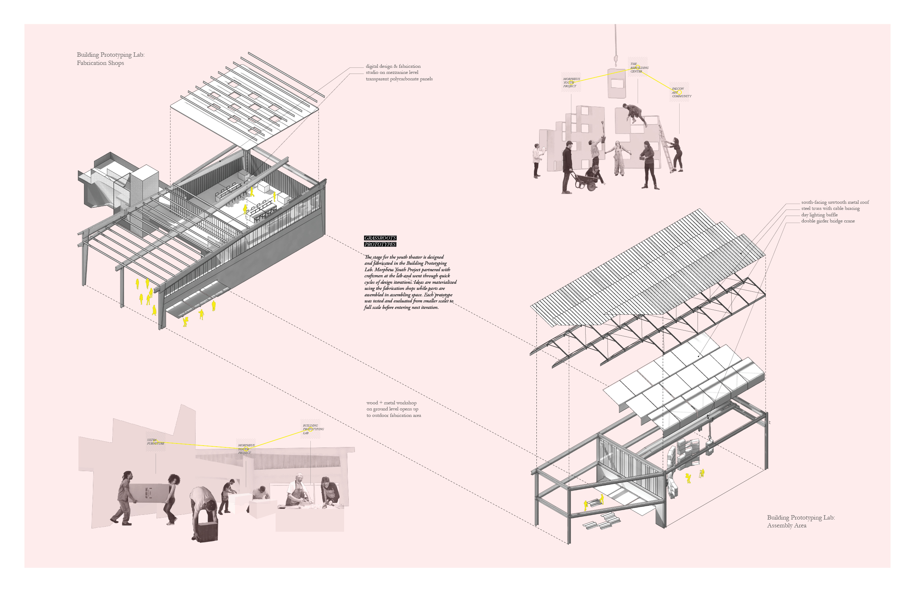
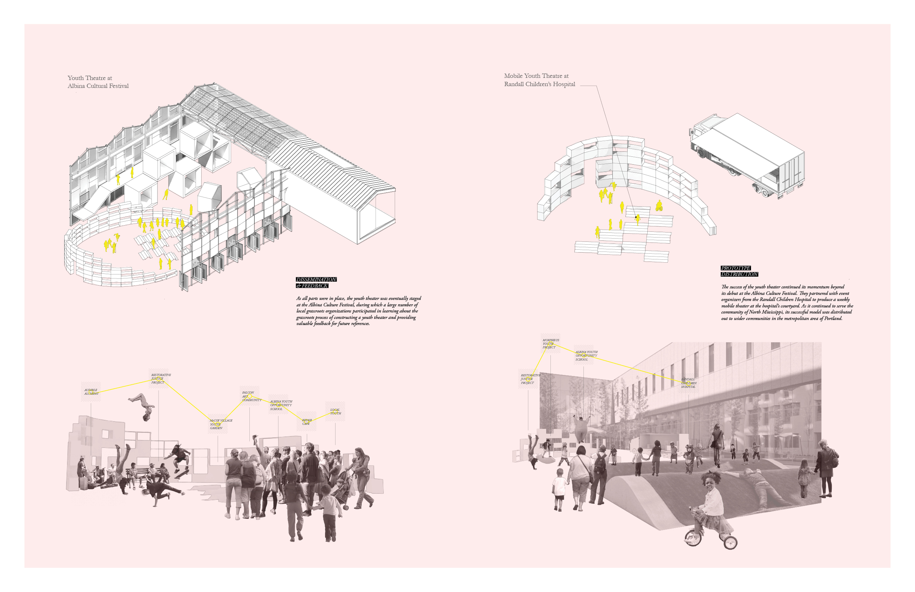


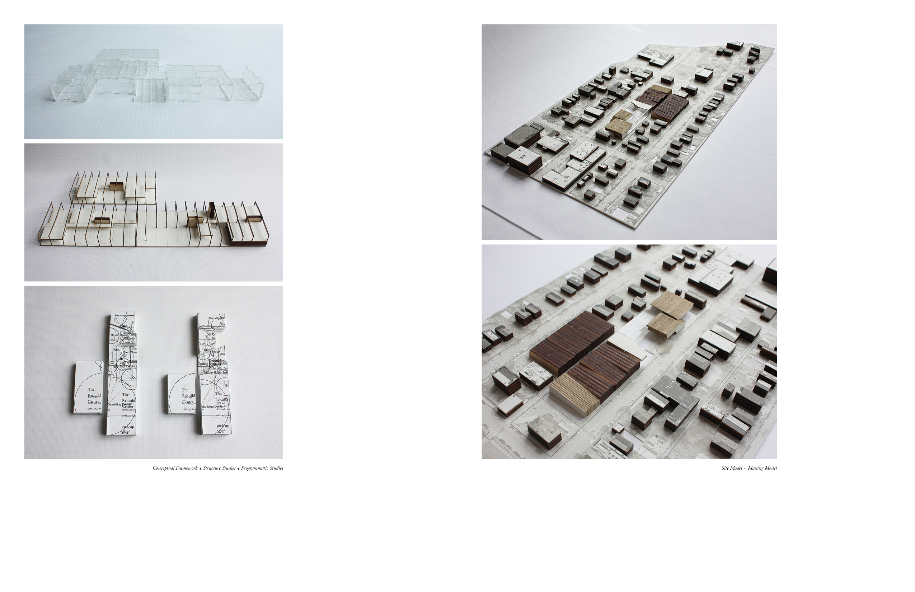

Integrate Softly
Entry for 2015 Lyceum Competition: Rejuvenation
The existing reality of aging, whether people or city, share one thing in common - isolation. Within an institutional environment, senior citizens can easily become isolated, depressed and inhibited from living up to their full potentials. The increasing aging population and a wider variety of lifestyles bring new possibilities for aging. Buildings, once solely designed to create an isolated and homogeneously conditioned environment, consume resources faster than nature can ever reproduce. Our urgent needs to reduce carbon footprint and mitigate climate change, push us to rethink the connection between the built environment and nature. Therefore, the proposal for the 2015 Lyceum competition examines ways that the Empire State Building, an iconic, aging skyscraper, can become a framework for social and natural system integration.
Program: concept studies on adaptive-reuse and aging population
Location: New York, NY, USA
Date: 2015
Role: conceptual design, visulaztion
Award: 2015 Lyceum Fellowship First Place
Read Competition Entry ︎︎︎
![]()
![]()
![]()
![]()
![]()
![]()
![]()
![]()
![]()
![]()
![]()
![]()
![]()
![]()
![]()
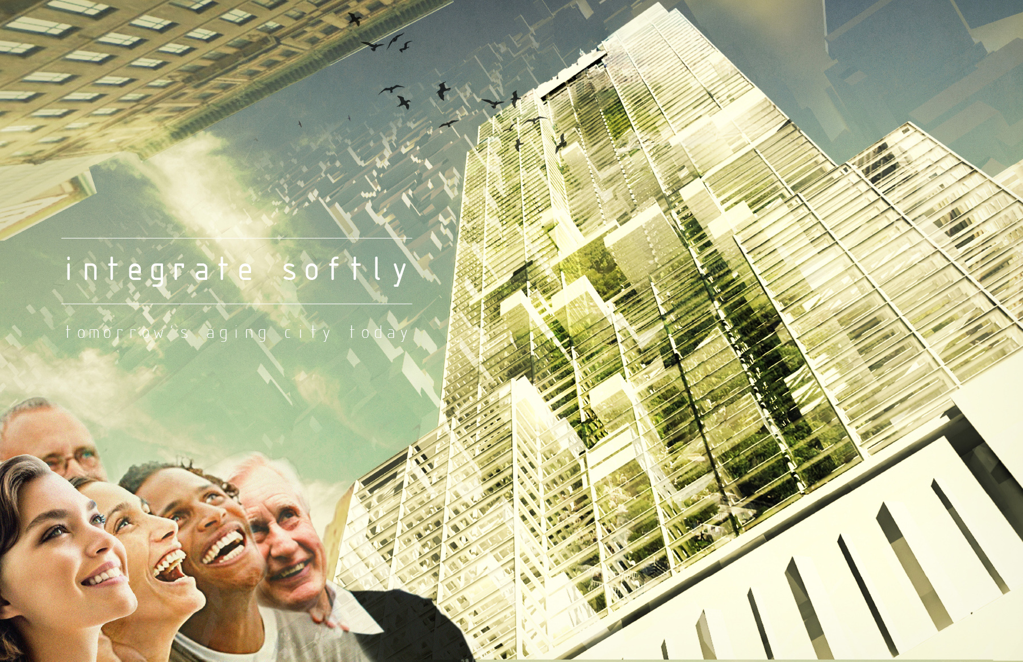
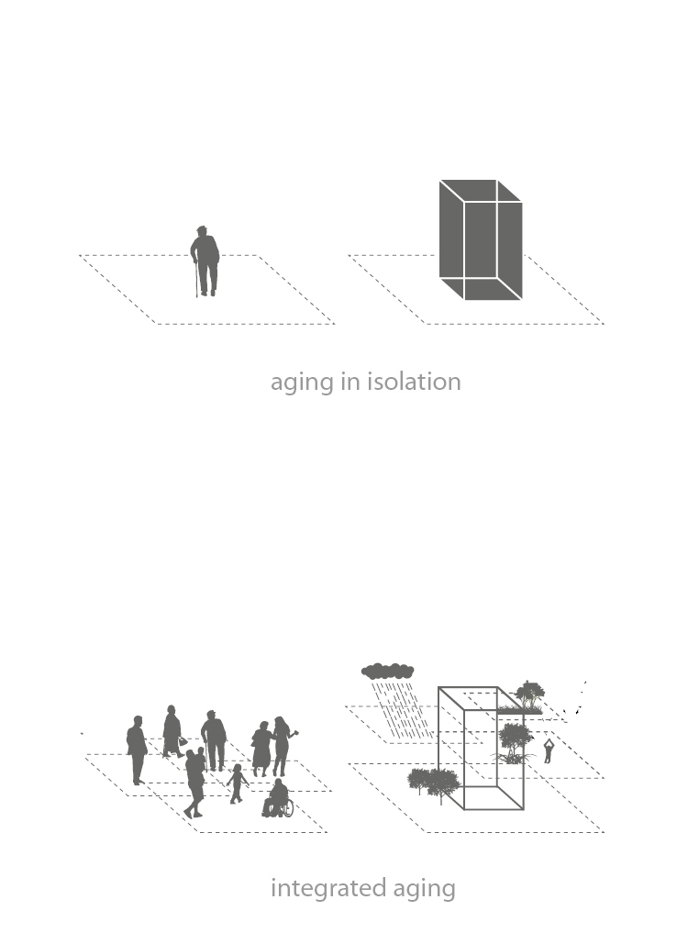
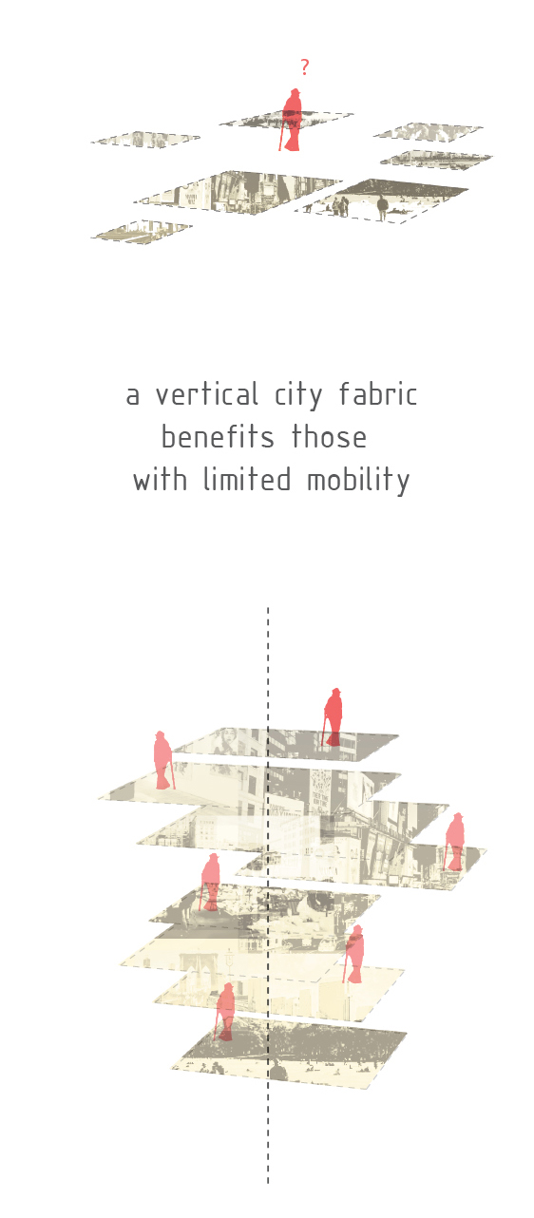

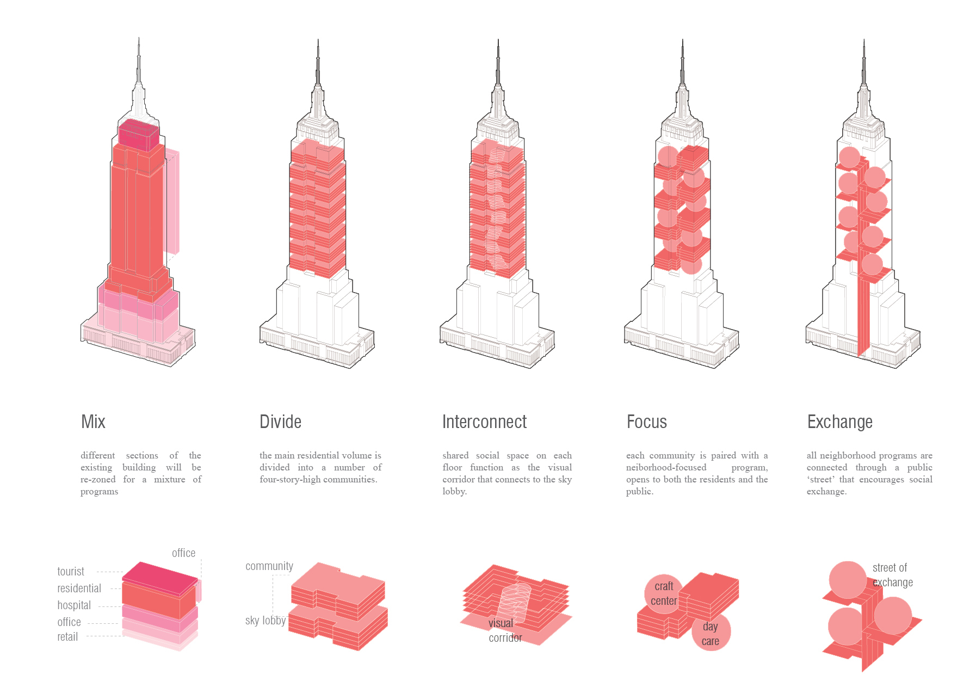
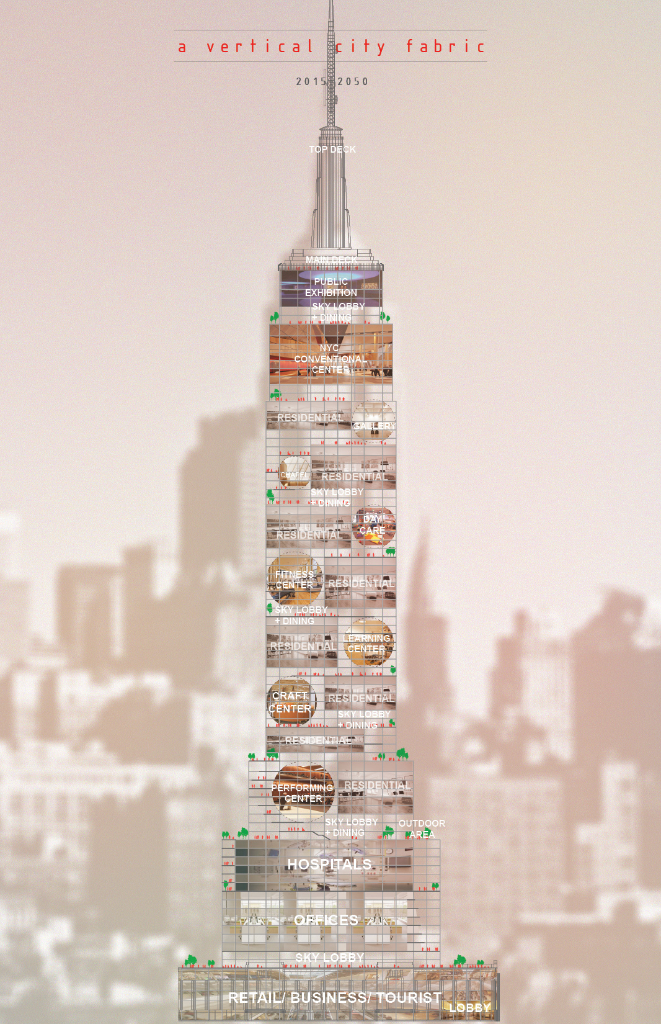

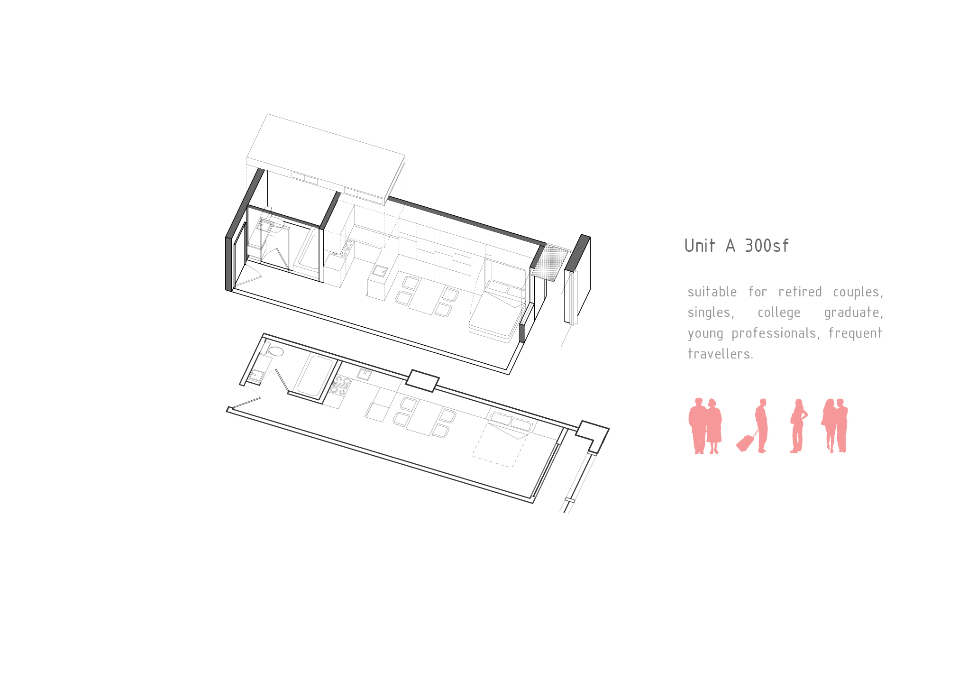
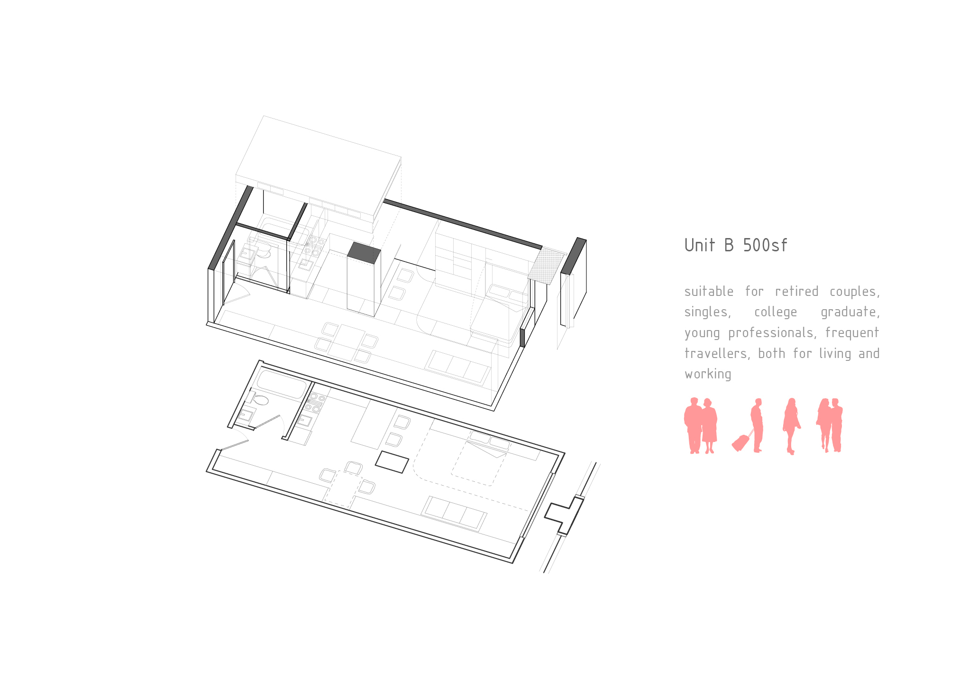
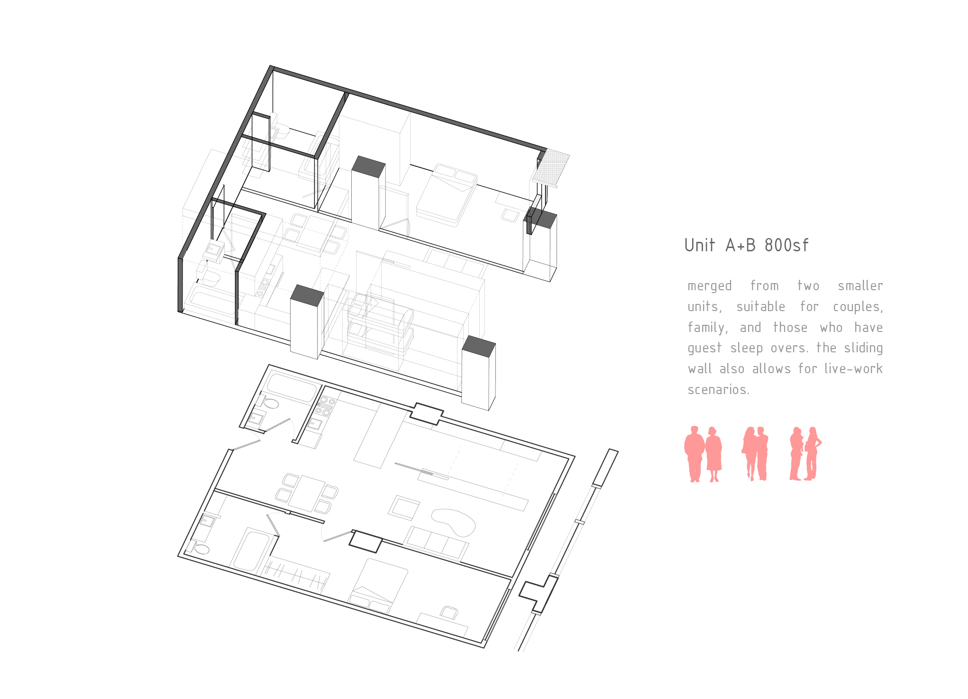
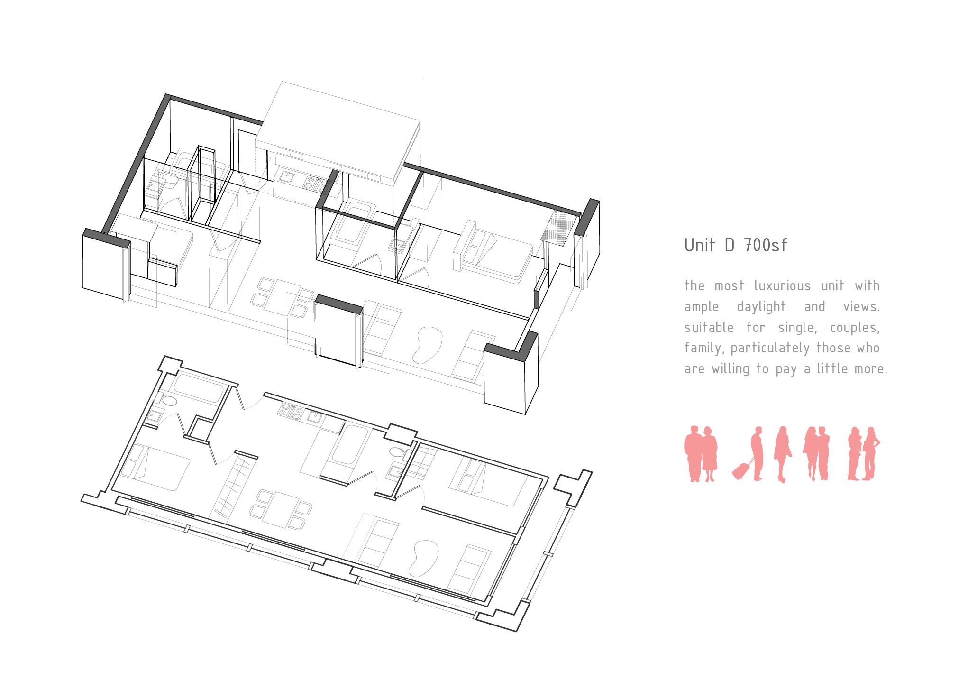


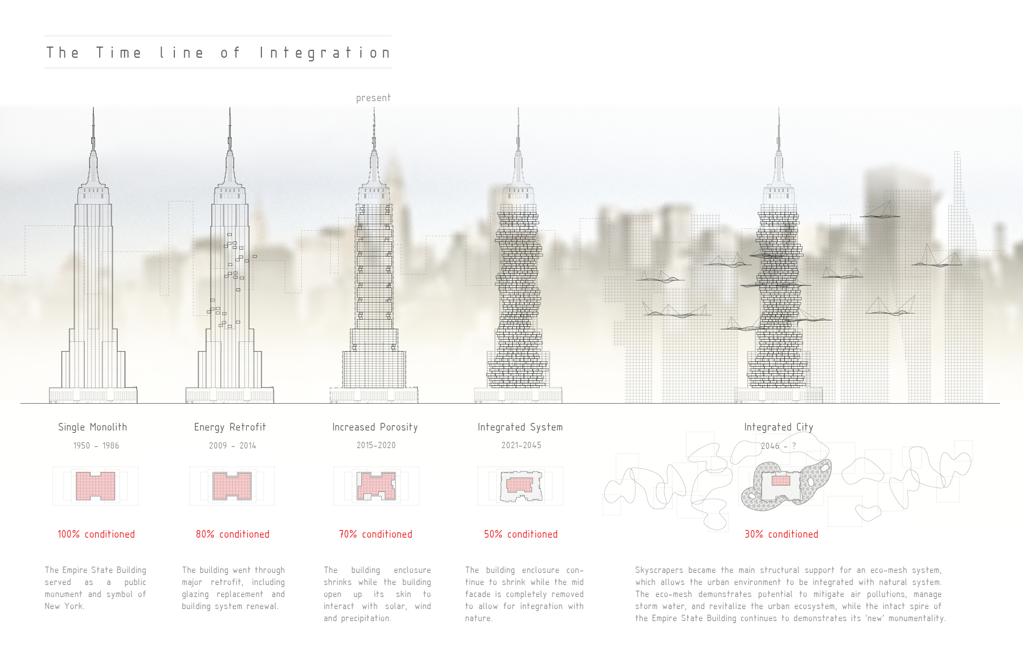
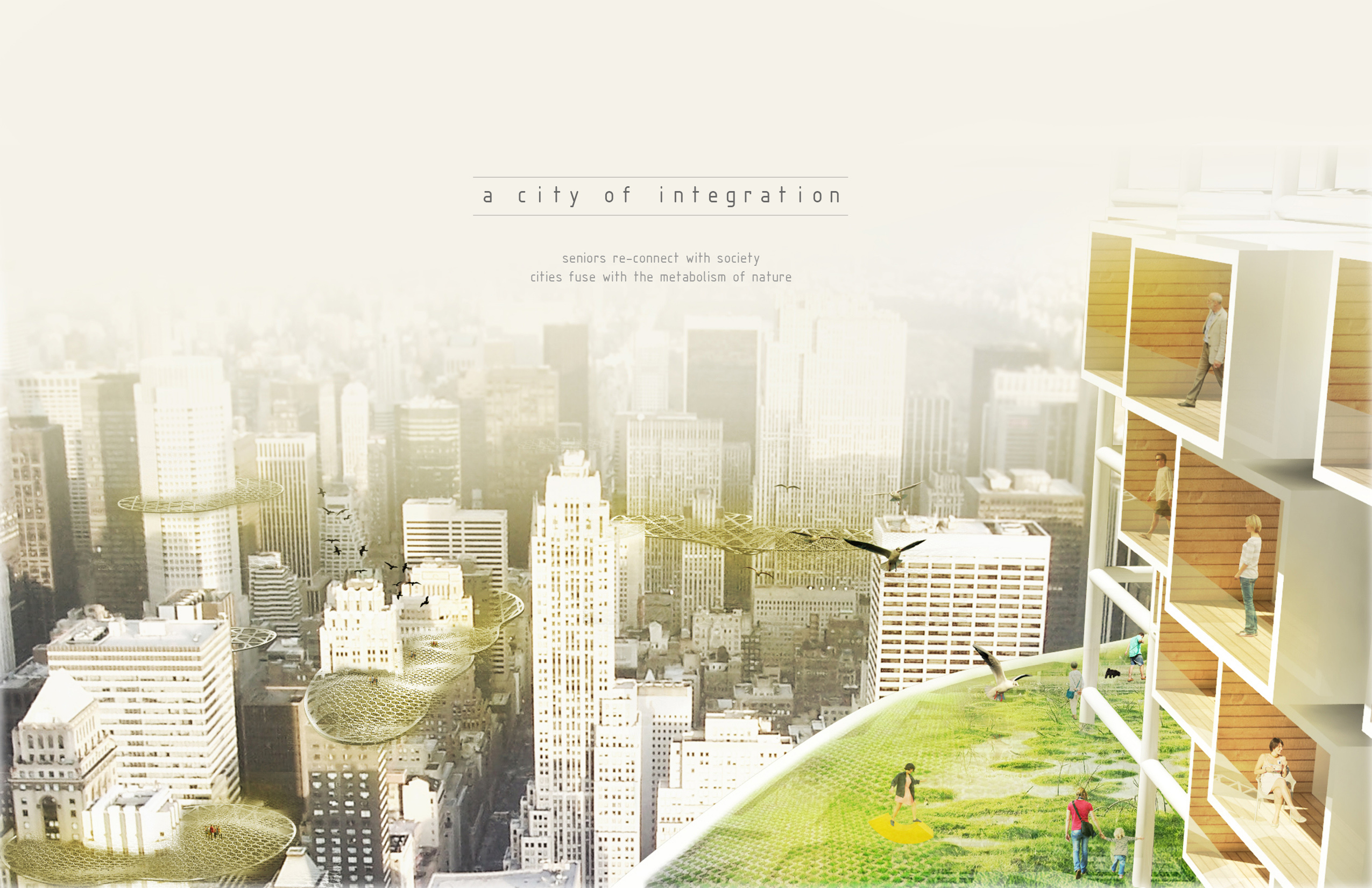
Robert Rauschenberg Foundation
Internship at Future Expansion
Renowned for his pioneering work of combine paintings, Rober Rauschenberg blurred the boundary between sculptures and paintings. His use of mixed medium liberated painting from the two dimensional canvas by incorporating and transforming photographs, clothing, newspaper clipping, old tires and other mundane found objects into art. Founded by the artist in 1990, the Rober Rauschenberg Foundation carries on the artistic and philanthropic legacy of Rober Rauschenberg. Future Expansion was commisioned by the foundation to rennovate its back patio space. Taking inspiration from Rauschenberg’s artistic vision, the proposed scheme transformed found elements in the existing space into a flexible extension of the office.
Type: historic building rennovation
Role: schematic design, modeling, design visualization
Location: New York, NY, USA
Date: 2017
Images and drawings credit: Future Expansion
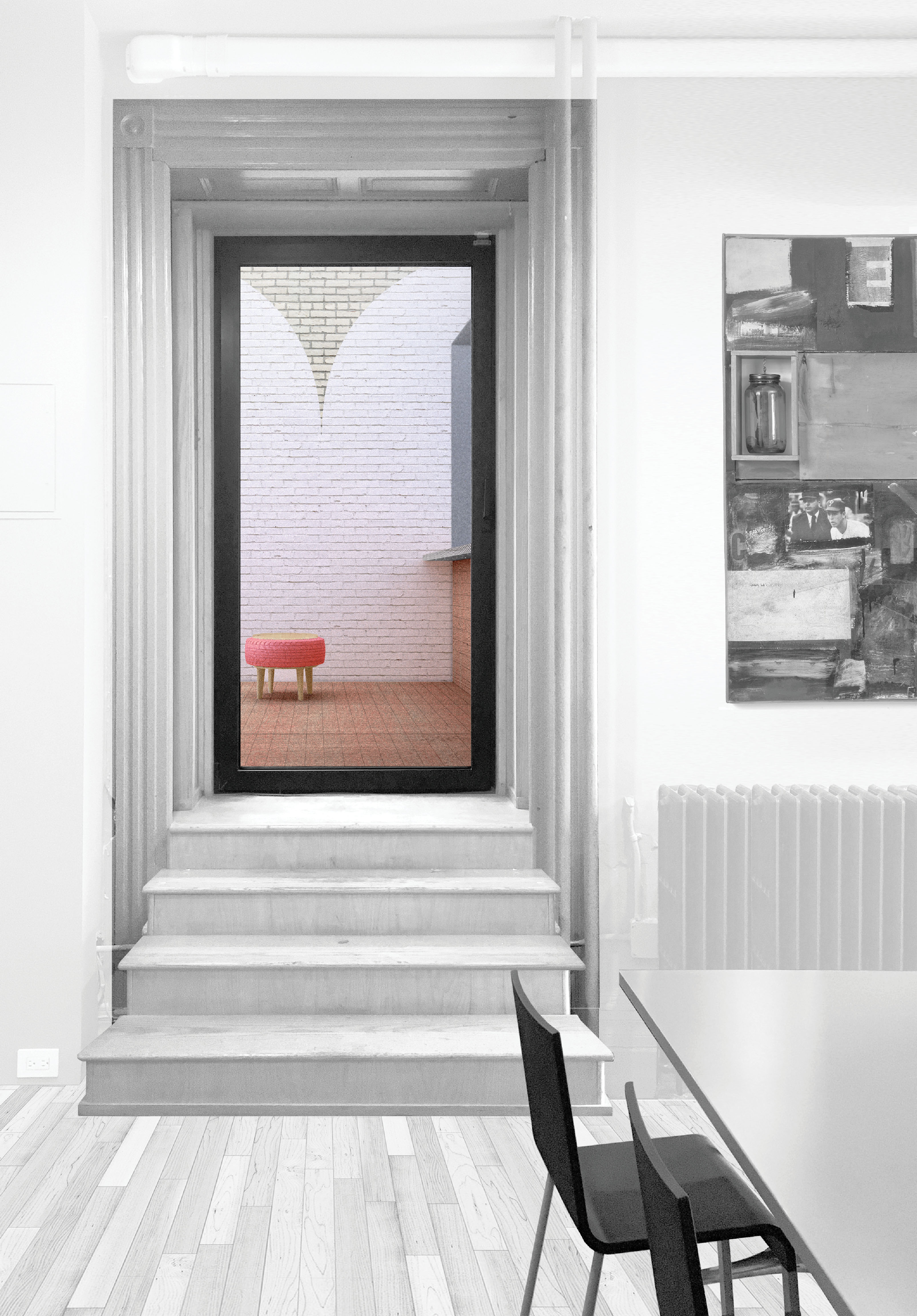
proposed rennovation for the back patio space at the Rober Rauschenberg Foundation
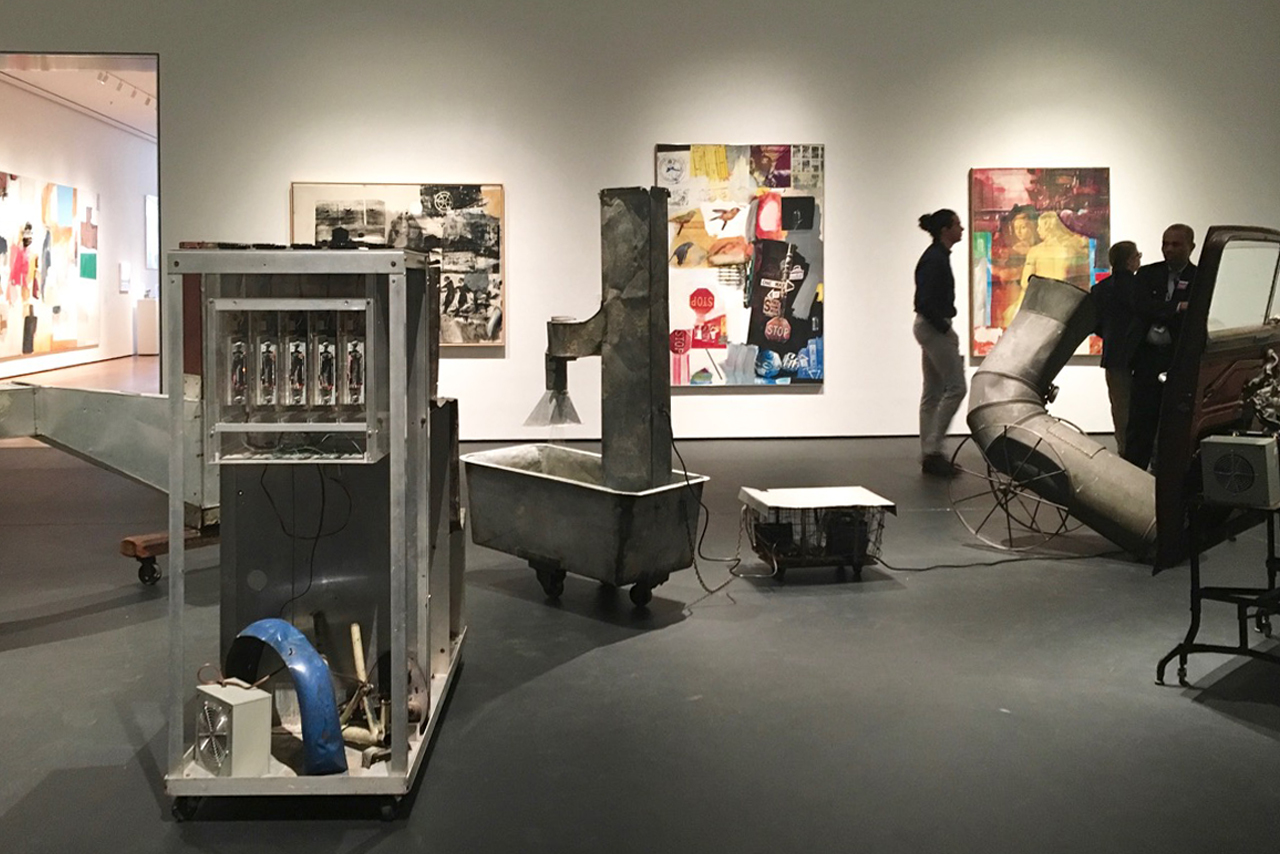
Robert Rauschenberg: Among Friends retrospective at MoMA (Image Credit: Nicholas McDermott)

existing elevation with various brick pattern
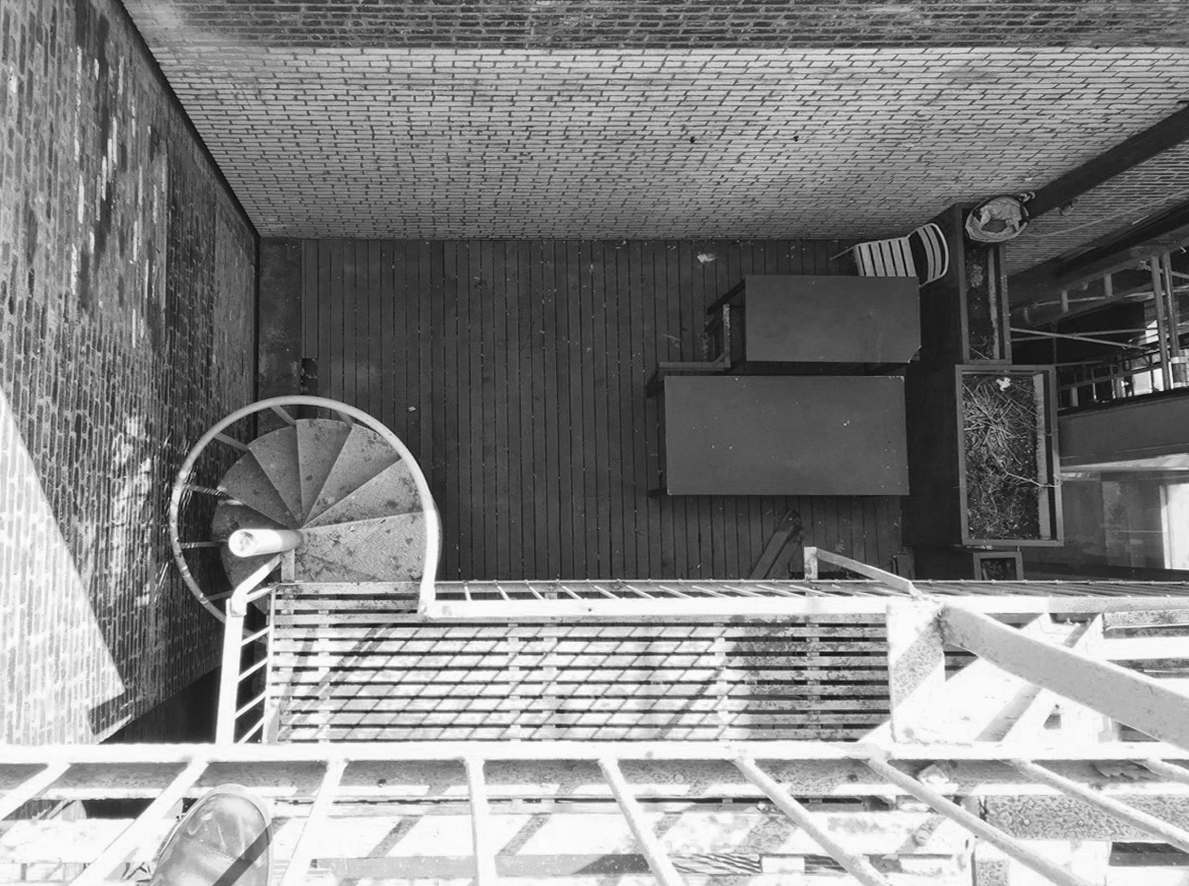
existing back patio space
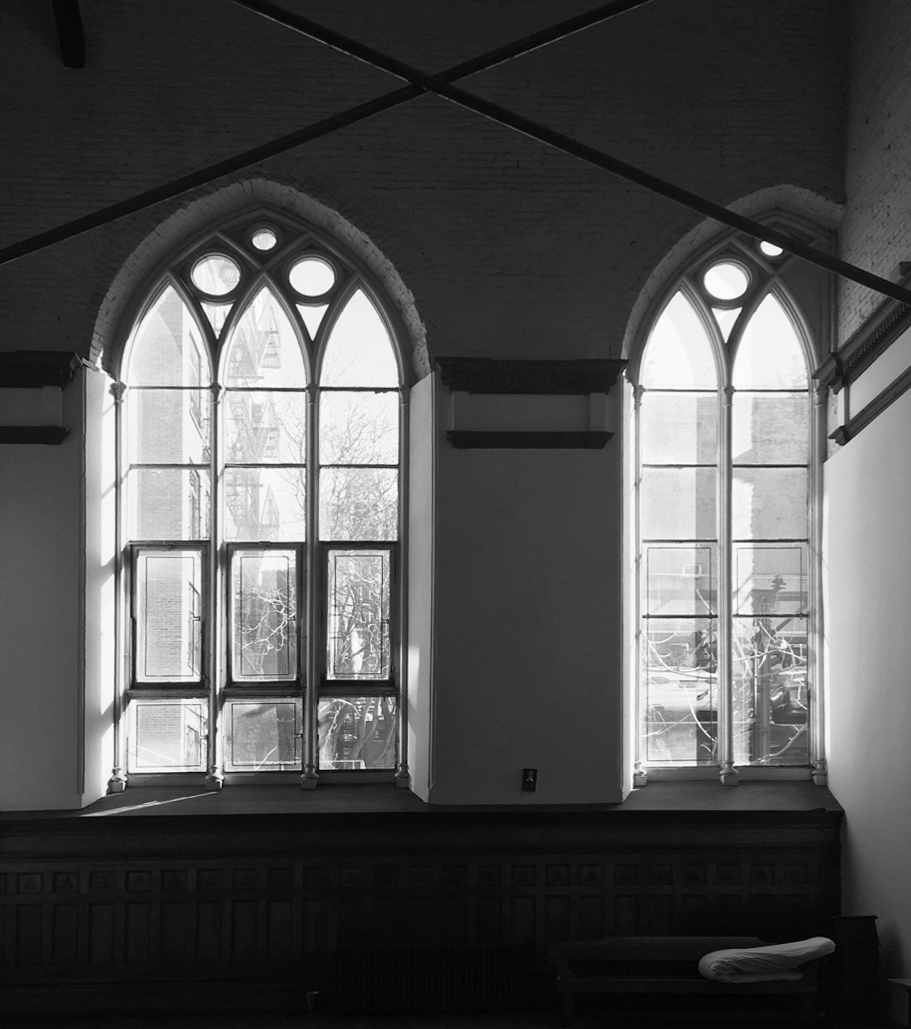
chapel annex, formerly Rauschenberg’s art studio
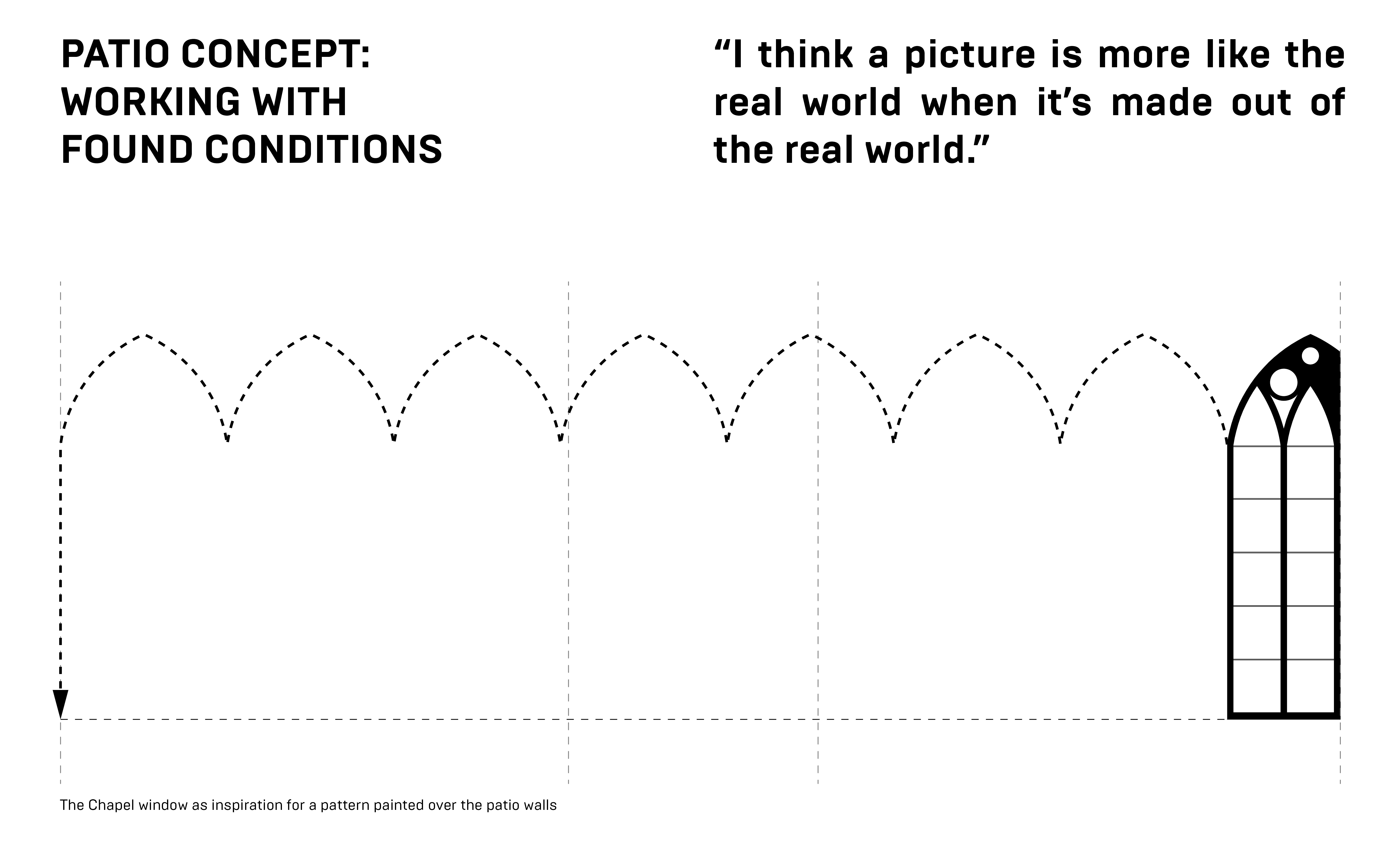
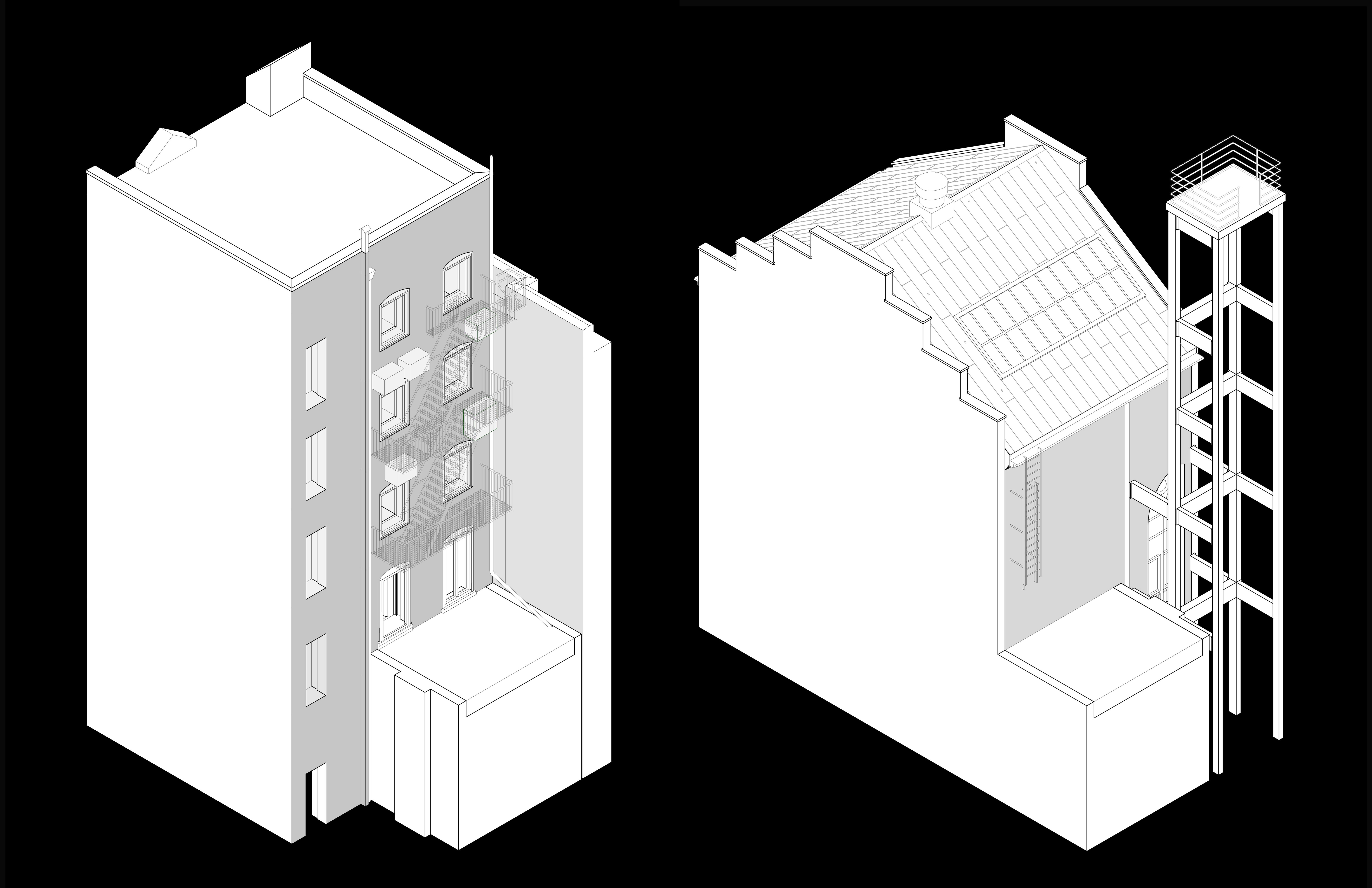

Final scheme for the back patio at the Rober Rauschenberg Foundation
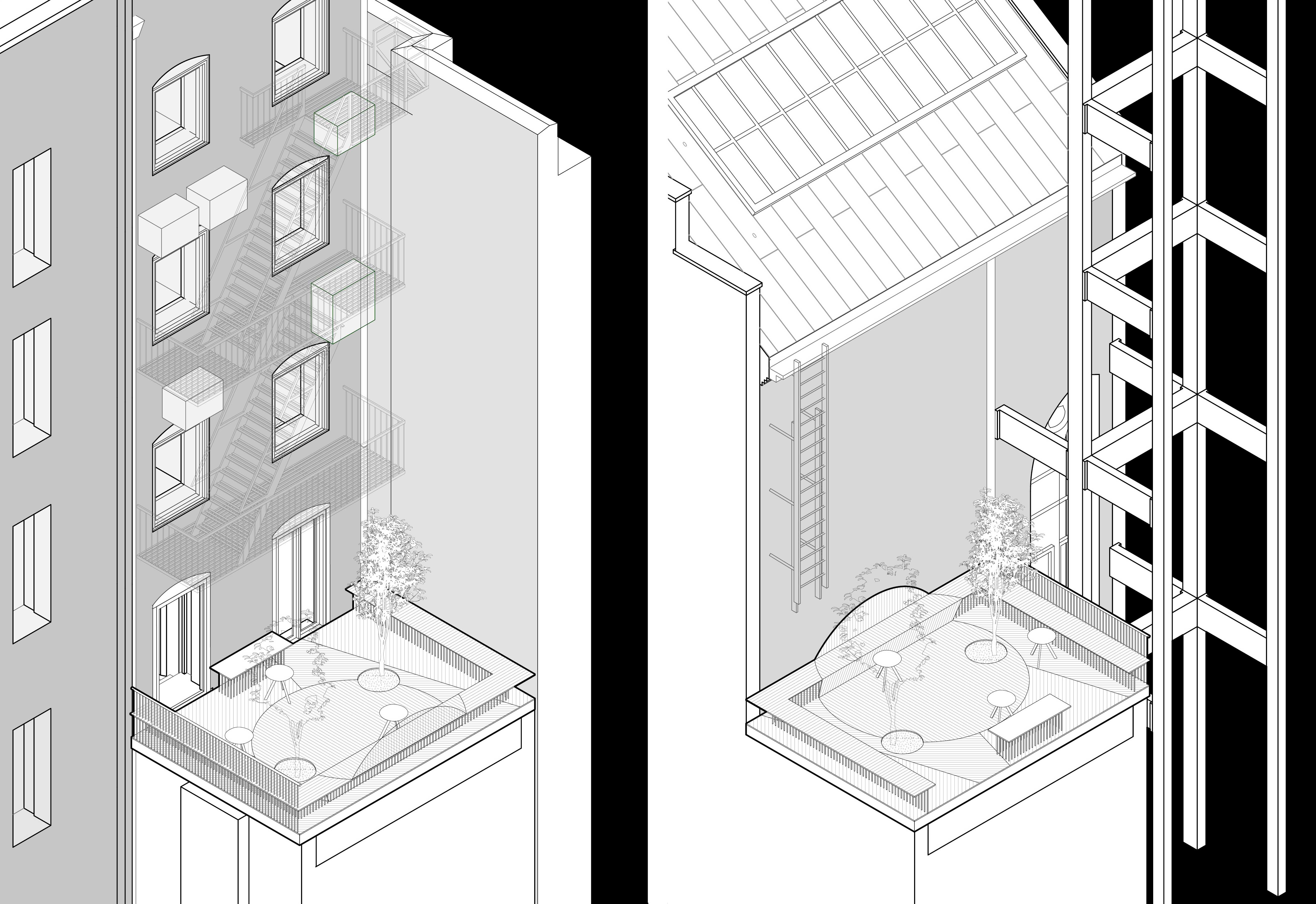
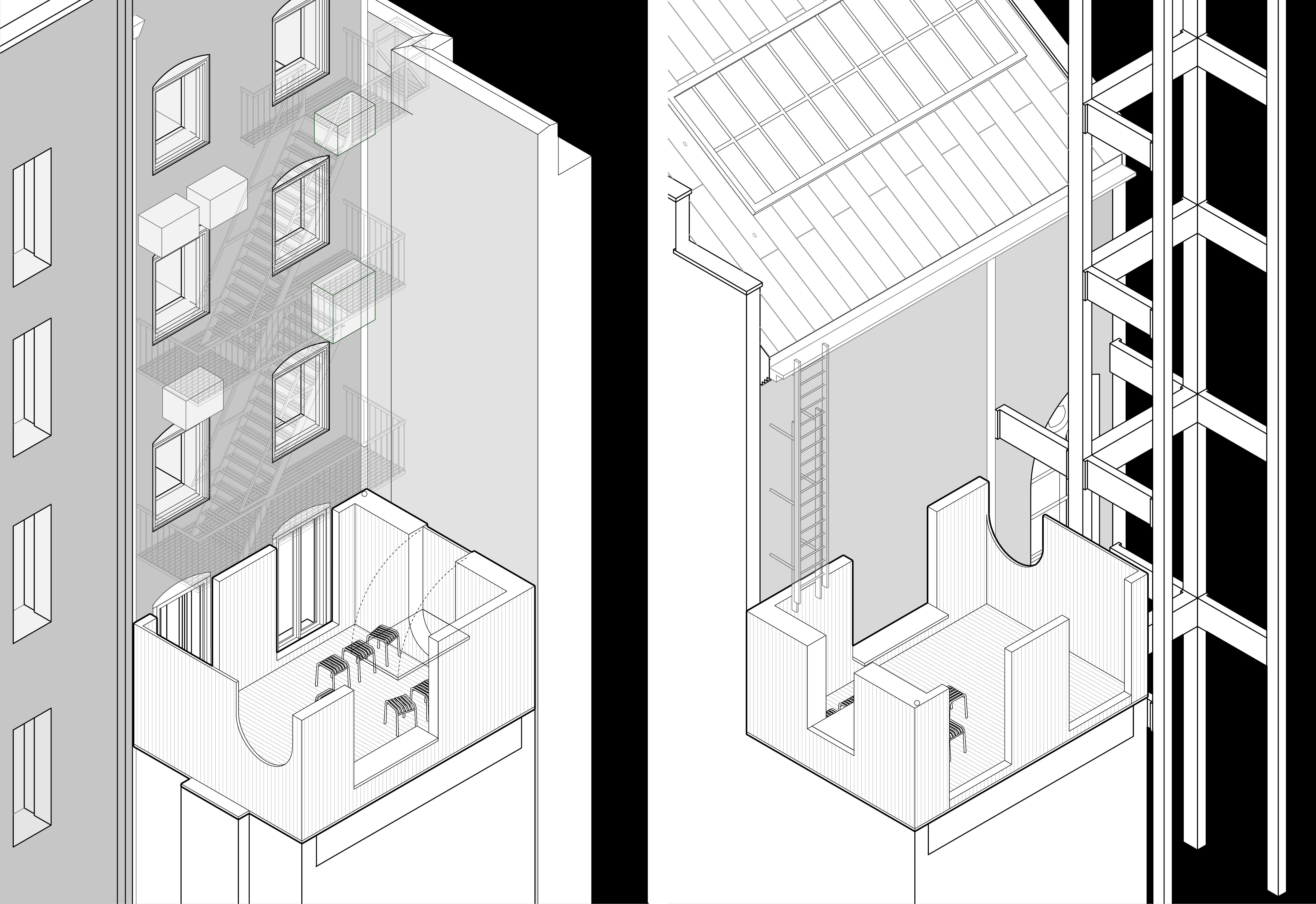
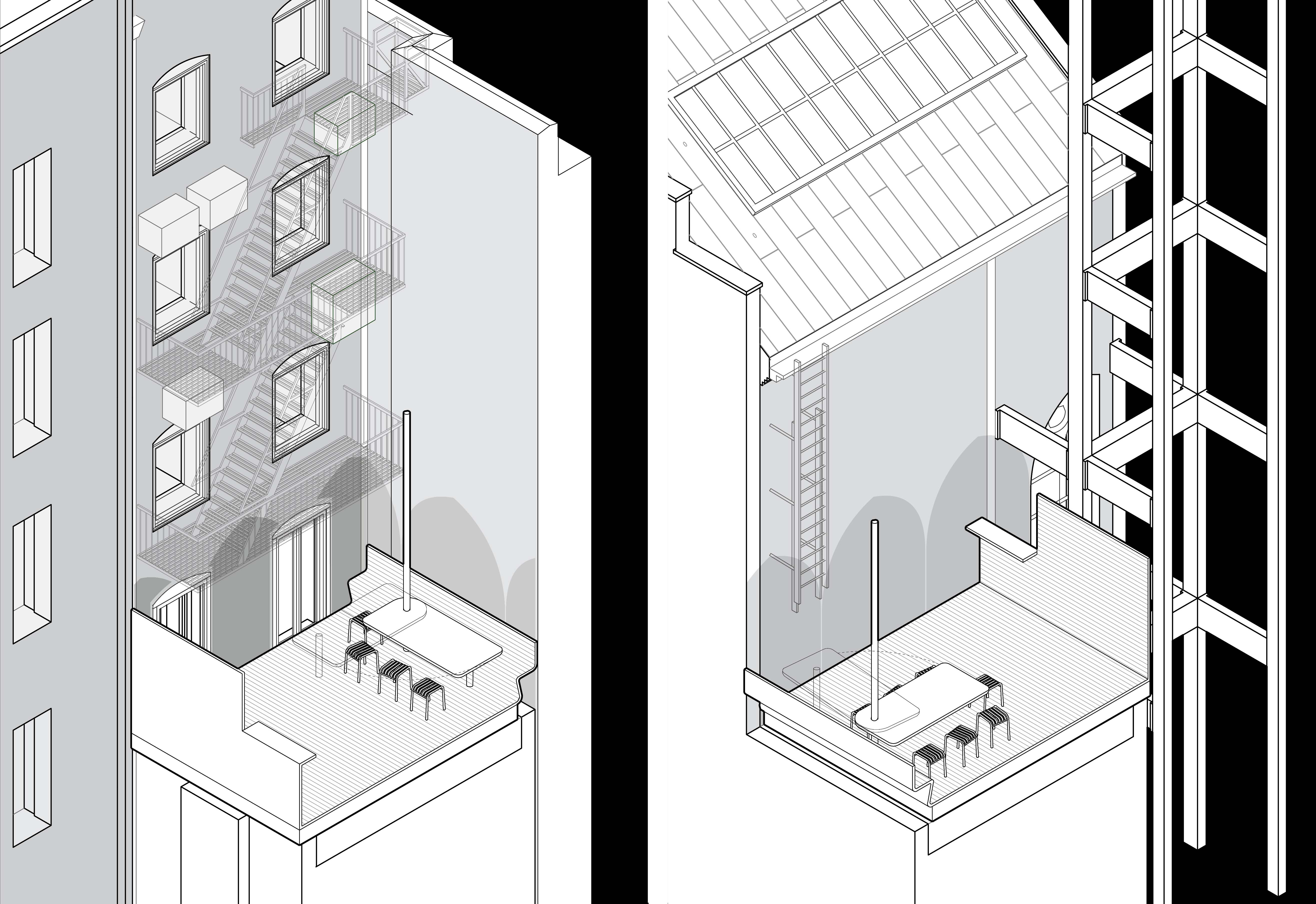
An early schematic design options: garden/ extension of the office/ found condition
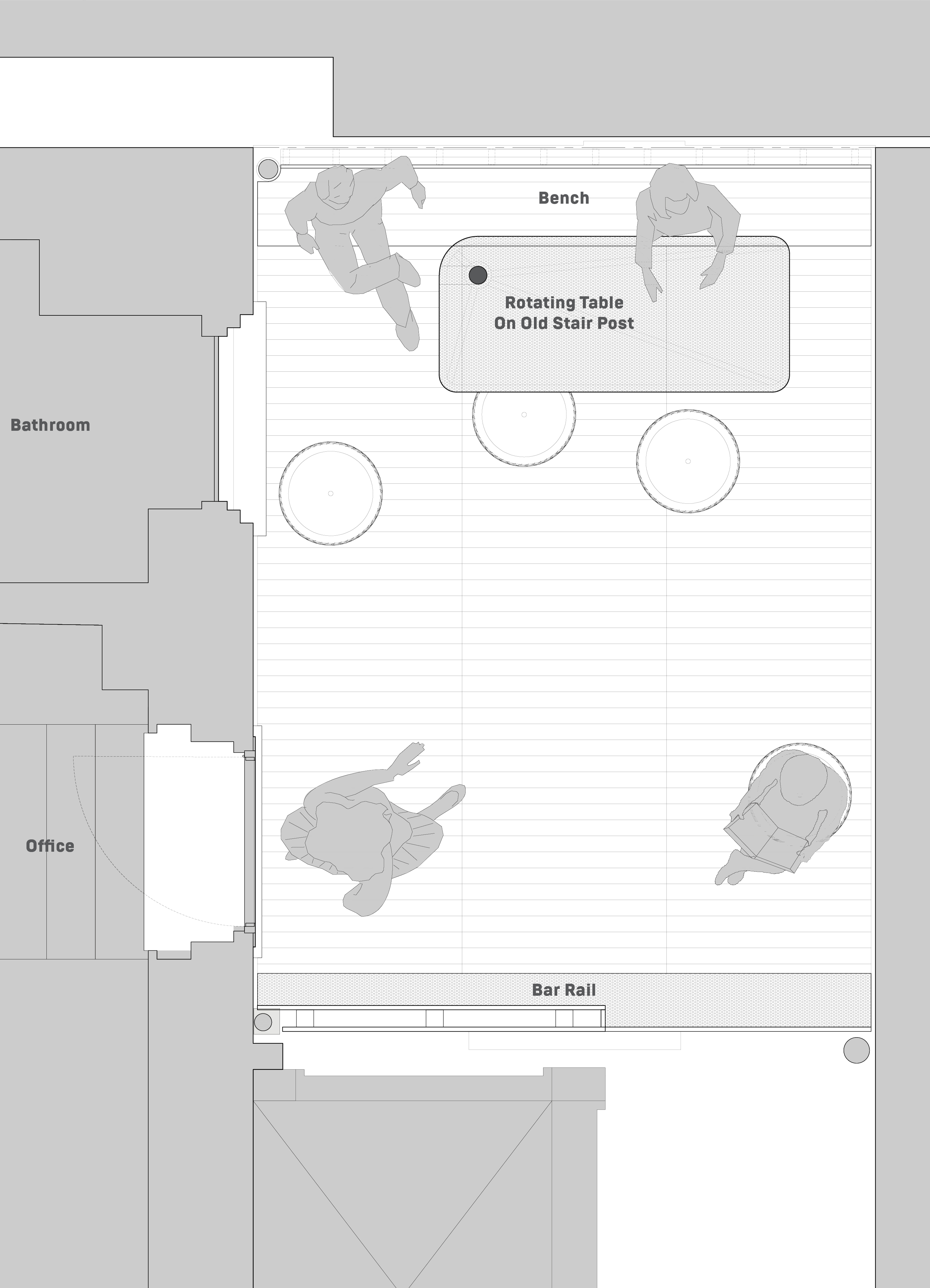
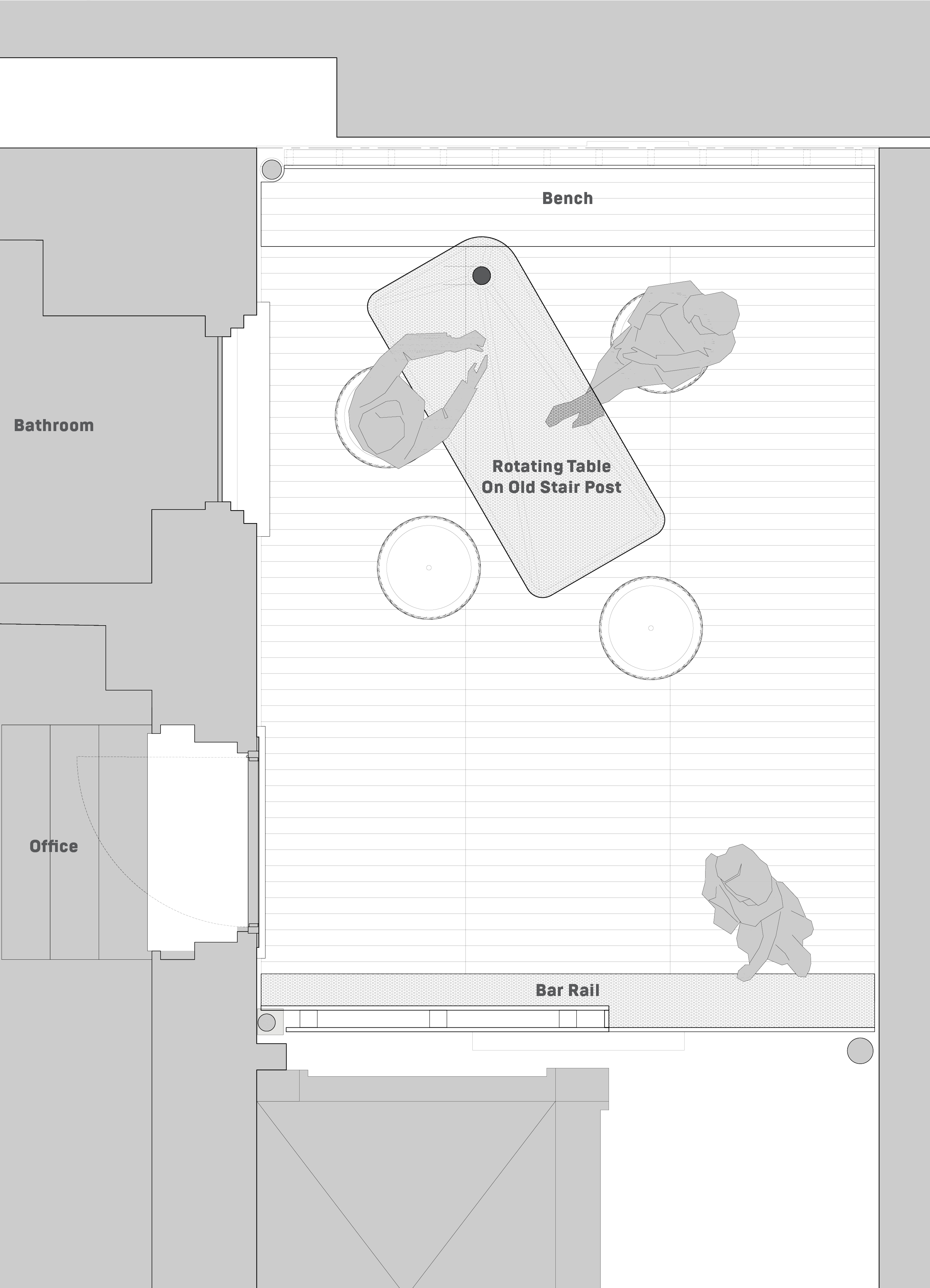
Pivoting on the existing sipral stair pole, a roatating table allows users to configures various uses
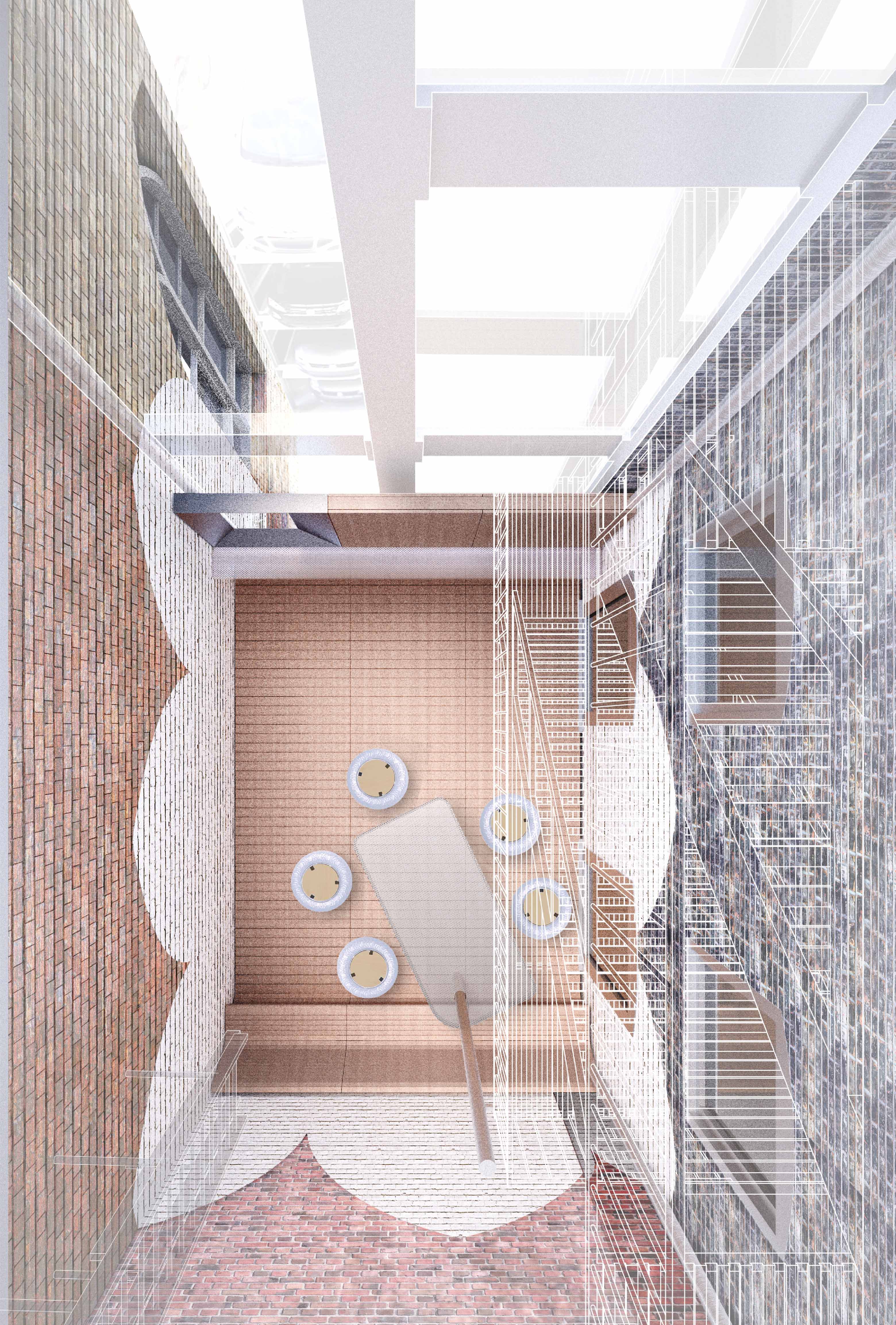
The existing chapel window sihlouette inspired painted pattern wraps around the patio
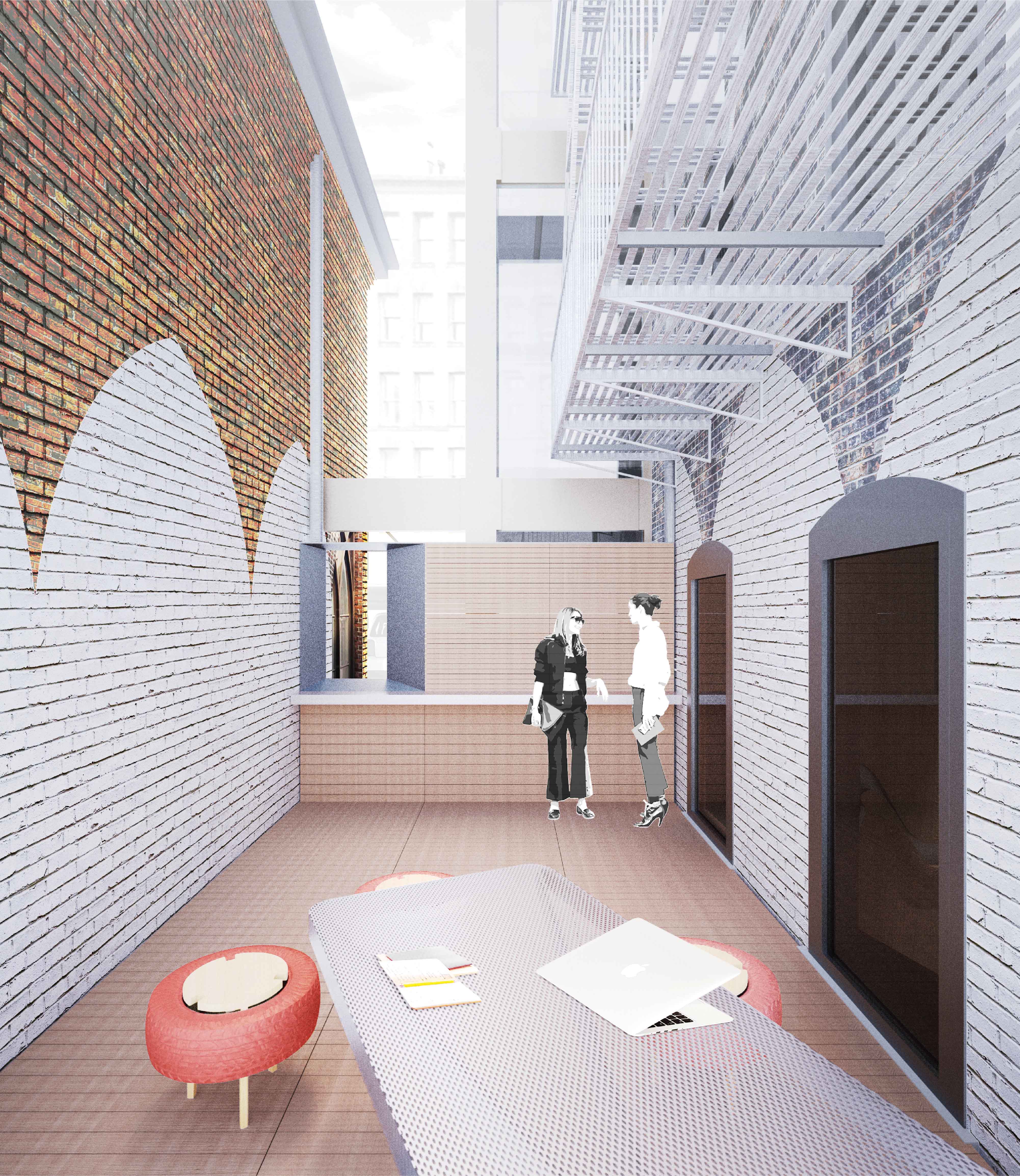
Extension of office: rotating table transform patio into a work space
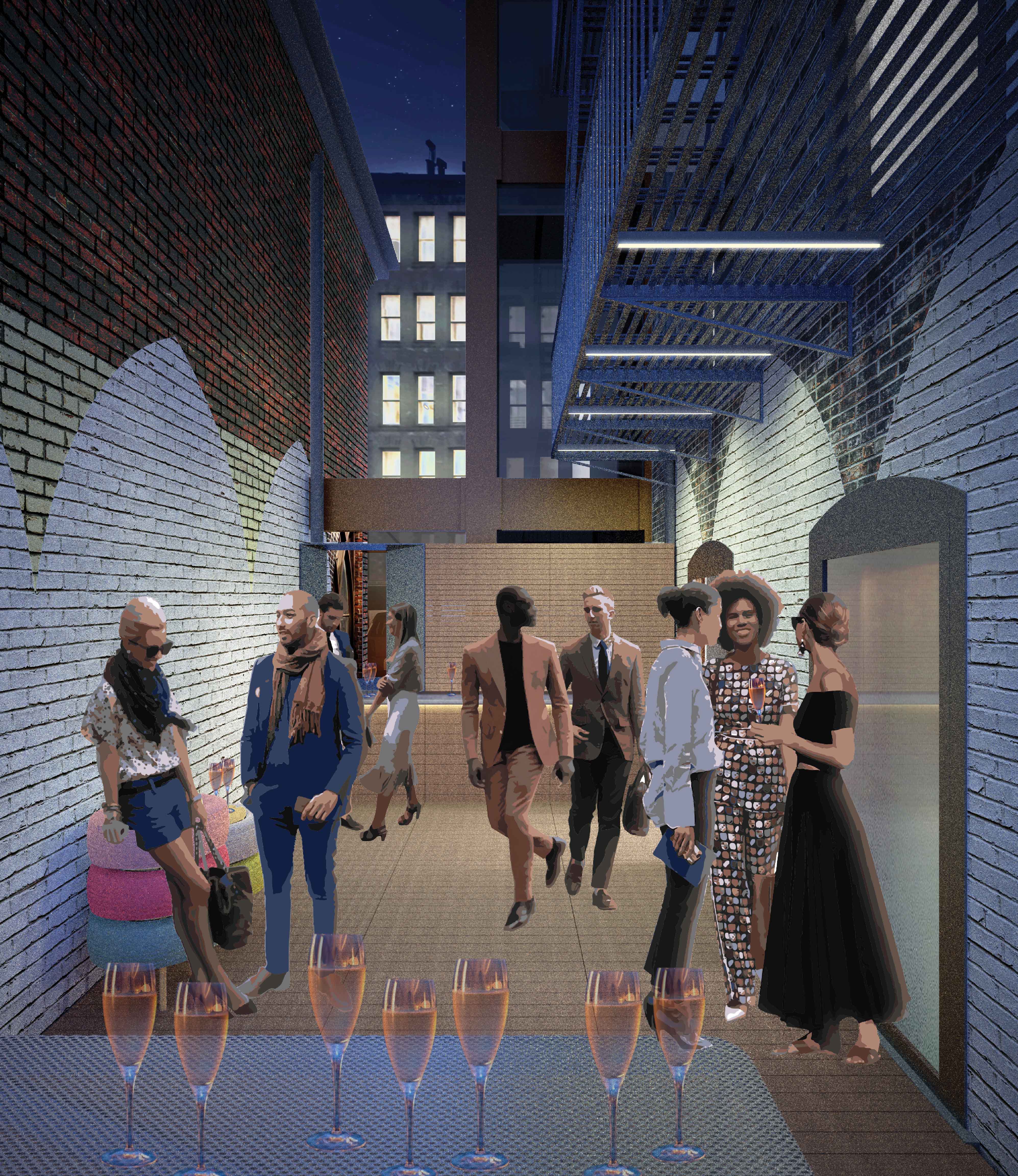
Event space: rotating table docks to the back to enlarge occupiable space